
12,400 sqm
2,440 sqm
Level B3 to Level 1
10m
Sofia, Bulgaria
Concept Proposal
MTR Station
Project : MTR Station
Site Area :
Total Building Area :
Floors:
Height :
Location :
Status :
Type :

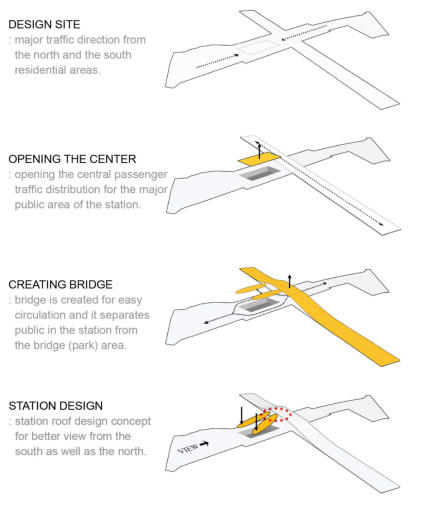
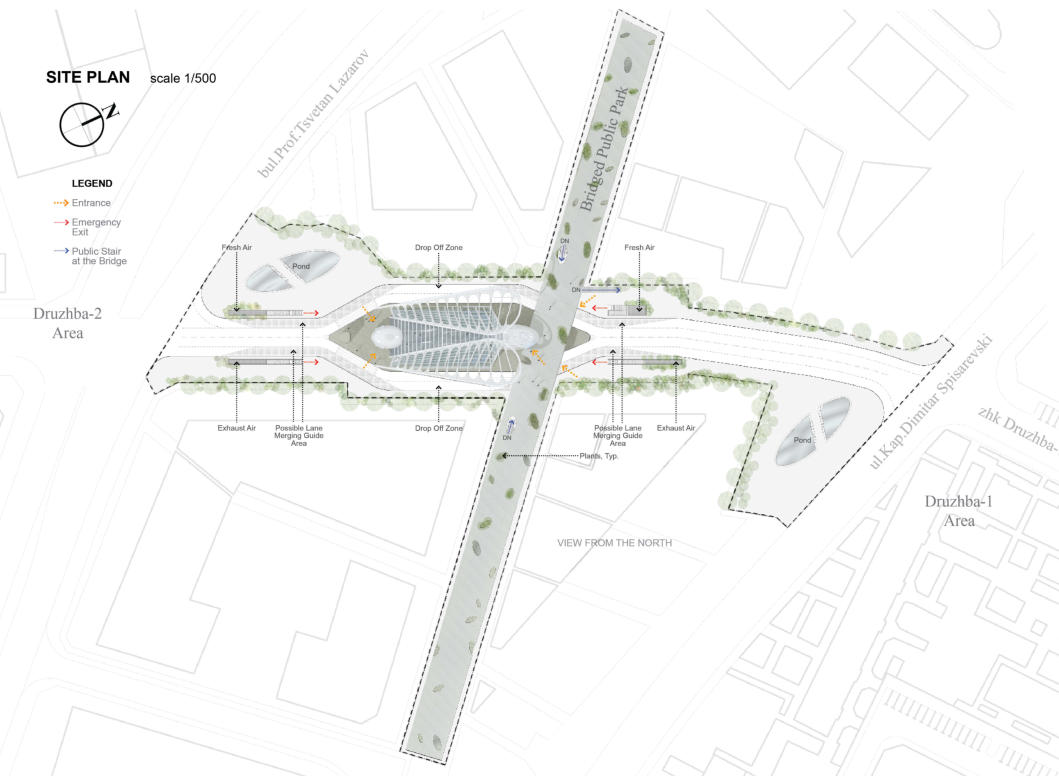
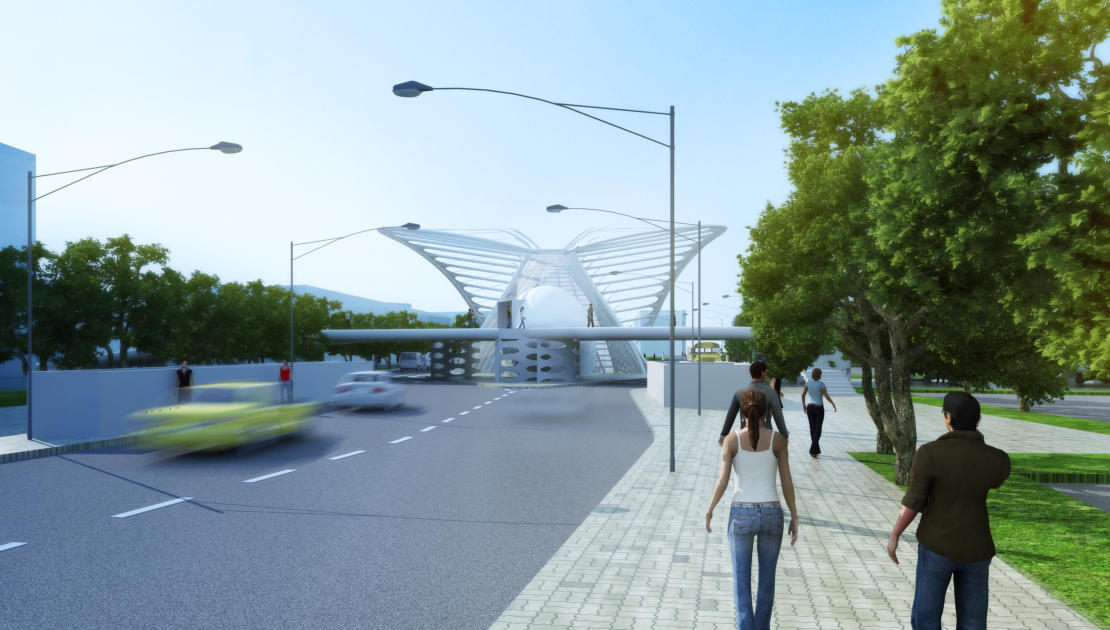

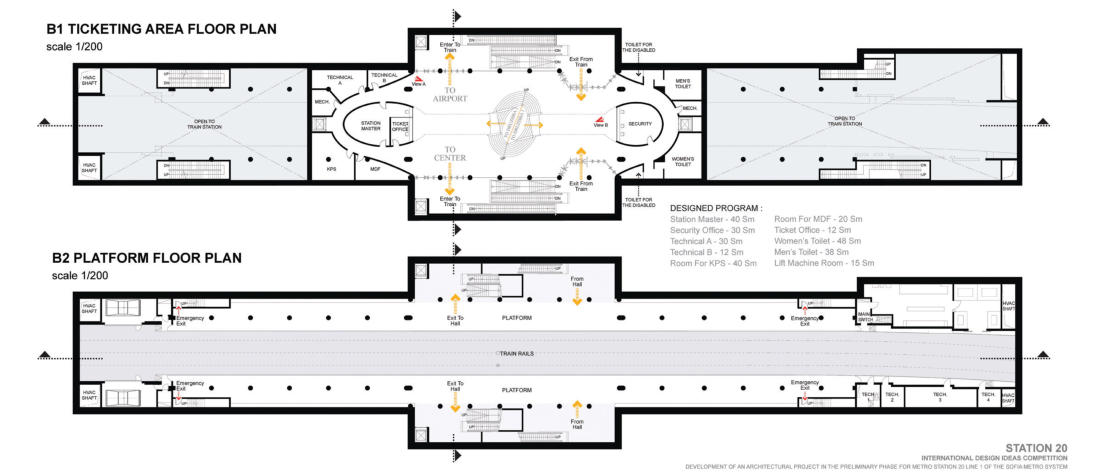


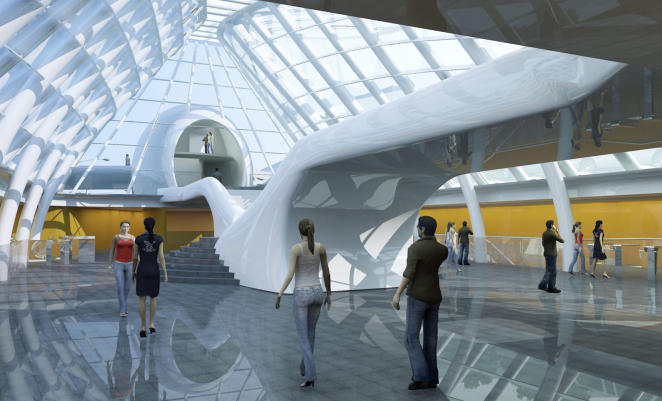


Design Concept
The
context
at
present,
in
which
the
station
20
and
its
park
will
be
located,
is
underdeveloped
with
expectation
of
future
development.
By
concerning
it,
the
most
important
design
aspect
was
to
set
a
benchmark
of
the
future
surroundings
near
‘station
20’.
Hence,
the
design
was
initiated
with
scheming
for
a
landmark
that
the
city
of
Sofi
a
would
make
for
the
unique
identity.
The
culture
and
traditional
elements
are
too
much
there
in
it
already.
The
modern
design
with
its
tradition
is
way
too
complicated
to
make
architecture
elements
for
a
single
station.
So
that
we
agreed
to
follow
the
context
of
the
site
and
transform
the
initiated
design
elements
into
organic
forms
which
will
be easily mingled into the environment.
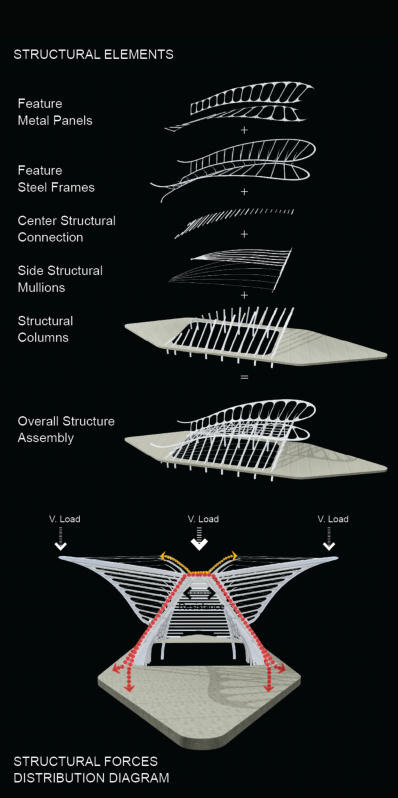
By
the
functions
of
the
station
and
its
landmark
role
in
the
city,
we
created
public
open
spaces
to
enhance
the
aesthetic
beauty
of
the
station
as
if
it
is
an
art
work.
The
station
will
be
the
place
where
people
come
and
go
everyday
for
their
commute.
It
is
to
be
the
park
for
people
to
jog,
walk,
meet,
ride,
rest,
meditate,
and
play
and
listen
to music. Activities near ‘station 20’ are in our imagination yet it is to be realized by its openness.
The
station
area
is
stretched
from
the
south
to
the
north.
People
coming
to
the
station
or
the
park
will
approach
from
those
two
directions.
The
roof
was
formed
to
show
different
shapes
when
people
look
at
the
building
from
the
direction
they
come.
That’s
why
the
declination
of
roof
was
initiated
from
the
beginning
of
the
conceptual
design.
Finally,
it
creates
the
two
major
views
from
the
south
and
the
north.
The
road
for
car
traffi
cs
was
divided
into
two
directions
along
side
of
the
station
from
the
east
to
the
west.
As
the
speed
limit
will
be
set
for
these
roads,
there
will
be
possible
traffi
c
lights,
and
lane
merging
areas
for
drop
off
to
help
limit
car
speed
for
public
access
to
the
station.
Inside
the
station,
the
high
ceiling
and
passenger
bridge
were
designed
for
its
open
space
of
the
station
not
only
by
saving
day
light
and
heating
energy
cost
during
cold
seasons
but
also
its
communication
with
the
nature
surrounding. The center structural connections of the two wings of the
roof
will
allow
the
installation
of
systemized
glass
brise-soleils
to
provide
the
necessary
shade
during
the
summer
time by mechanical control.
Required
way
finding
signs
will
be
placed
on
the
fl
oors
and
walls.
Especially
the
circulation
of
the
passenger
movement
is
very
clear
by
separating
passengers
to
the
centre
and
to
the
airport.
Thus,
it
splits
inbound
and
outbound
by
passengers’
destination.
Therefore
the
signage
locations
will
be
noticeably
obvious
and
clear
with
their
installations.
The
station
20
will
create
unique
and
special
characteristics
in
the
world
by
its
aesthetic
form.
We
believe in its pioneering role in the region.
Station 20
© 2018 TheeAe LTD. All rights reserved.
TheeAe Design service includes interiors for office design, coffee shop design, restaurant design, lobby design, shopping mall design and for architectural works, library design, office tower design, hotel design, museum design, church design, master planning, apartment tower design,
house design etc. (建築設計, 商场設計, 裝修設計, 室內設計, 辦公室設計, 건축설계, 호텔설계, 쇼핑센터 설계, 사무소 인테리어 설계 및 시공)

12,400 sqm
2,440 sqm
Level B3 to Level 1
10m
Sofia, Bulgaria
Concept Proposal
MTR Station
Project : MTR Station
Site Area :
Total Building Area :
Floors:
Height :
Location :
Status :
Type :


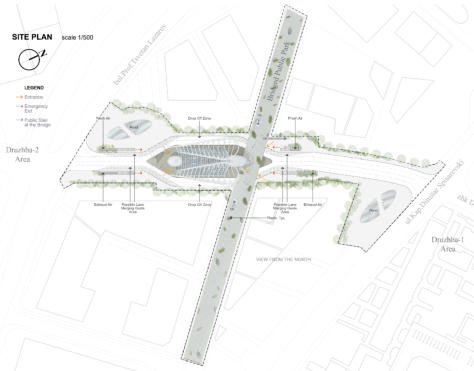





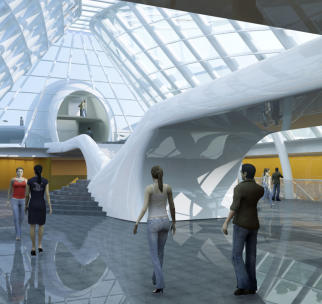
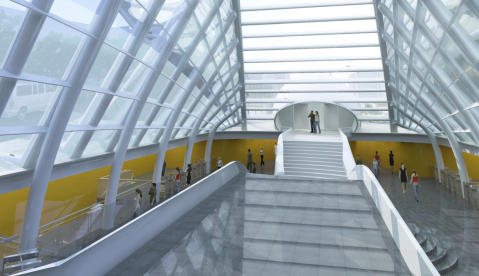
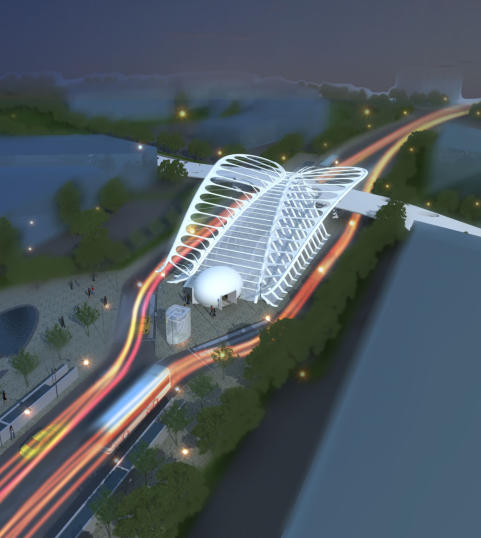
Design Concept
The
context
at
present,
in
which
the
station
20
and
its
park
will
be
located,
is
underdeveloped
with
expectation
of
future
development.
By
concerning
it,
the
most
important
design
aspect
was
to
set
a
benchmark
of
the
future
surroundings
near
‘station
20’.
Hence,
the
design
was
initiated
with
scheming
for
a
landmark
that
the
city
of
Sofi
a
would
make
for
the
unique
identity.
The
culture
and
traditional
elements
are
too
much
there
in
it
already.
The
modern
design
with
its
tradition
is
way
too
complicated
to
make
architecture
elements
for
a
single
station.
So
that
we
agreed
to
follow
the
context
of
the
site
and
transform
the
initiated
design
elements
into
organic
forms
which
will
be
easily mingled into the environment.
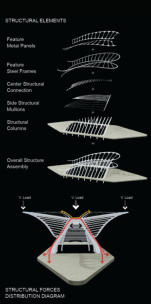
By
the
functions
of
the
station
and
its
landmark
role
in
the
city,
we
created
public
open
spaces
to
enhance
the
aesthetic
beauty
of
the
station
as
if
it
is
an
art
work.
The
station
will
be
the
place
where
people
come
and
go
everyday
for
their
commute.
It
is
to
be
the
park
for
people
to
jog,
walk,
meet,
ride,
rest,
meditate,
and
play
and
listen
to
music.
Activities
near
‘station
20’
are
in
our imagination yet it is to be realized by its openness.
The
station
area
is
stretched
from
the
south
to
the
north.
People
coming
to
the
station
or
the
park
will
approach
from
those
two
directions.
The
roof
was
formed
to
show
different
shapes
when
people
look
at
the
building
from
the
direction
they
come.
That’s
why
the
declination
of
roof
was
initiated
from
the
beginning
of
the
conceptual
design.
Finally,
it
creates
the
two
major
views
from
the
south
and
the
north.
The
road
for
car
traffi
cs
was
divided
into
two
directions
along
side
of
the
station
from
the
east
to
the
west.
As
the
speed
limit
will
be
set
for
these
roads,
there
will
be
possible
traffi
c
lights,
and
lane
merging
areas
for
drop
off
to
help
limit
car
speed
for
public
access
to
the
station.
Inside
the
station,
the
high
ceiling
and
passenger
bridge
were
designed
for
its
open
space
of
the
station
not
only
by
saving
day
light
and
heating
energy
cost
during
cold
seasons
but
also
its
communication
with
the
nature
surrounding.
The
center
structural
connections
of
the
two wings of the
roof
will
allow
the
installation
of
systemized
glass
brise-
soleils
to
provide
the
necessary
shade
during
the
summer time by mechanical control.
Required
way
finding
signs
will
be
placed
on
the
fl
oors
and
walls.
Especially
the
circulation
of
the
passenger
movement
is
very
clear
by
separating
passengers
to
the
centre
and
to
the
airport.
Thus,
it
splits
inbound
and
outbound
by
passengers’
destination.
Therefore
the
signage
locations
will
be
noticeably
obvious
and
clear
with
their
installations.
The
station
20
will
create
unique
and
special
characteristics
in
the
world
by
its
aesthetic
form. We believe in its pioneering role in the region.
Station 20
© 2016 TheeAe LTD. All rights reserved.