Employing Tram System
Wonder Bunker
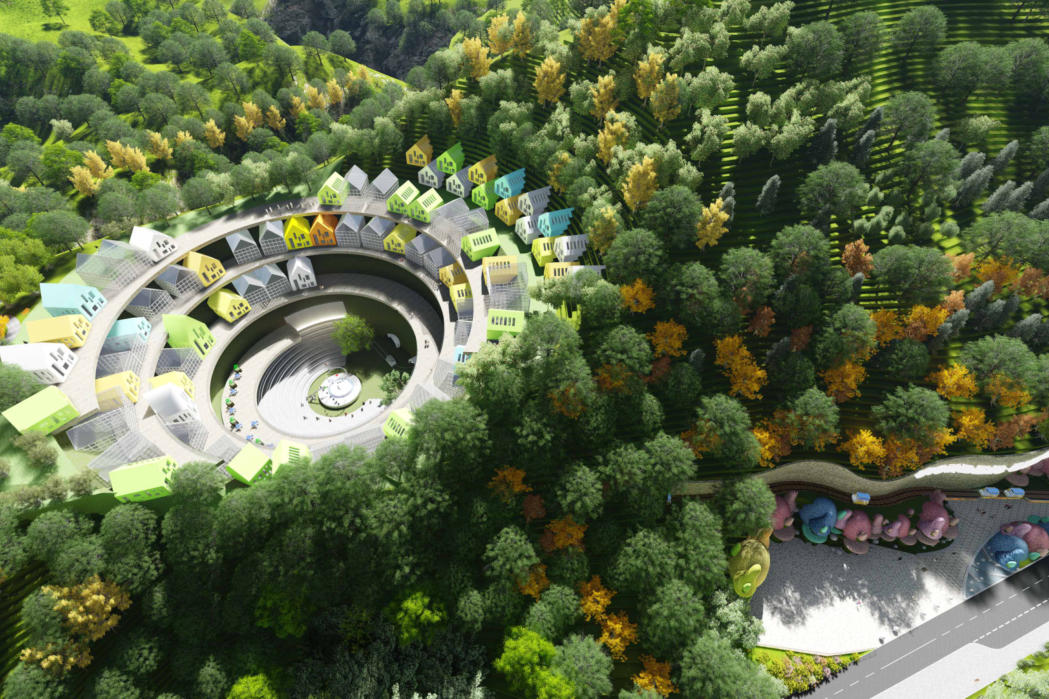

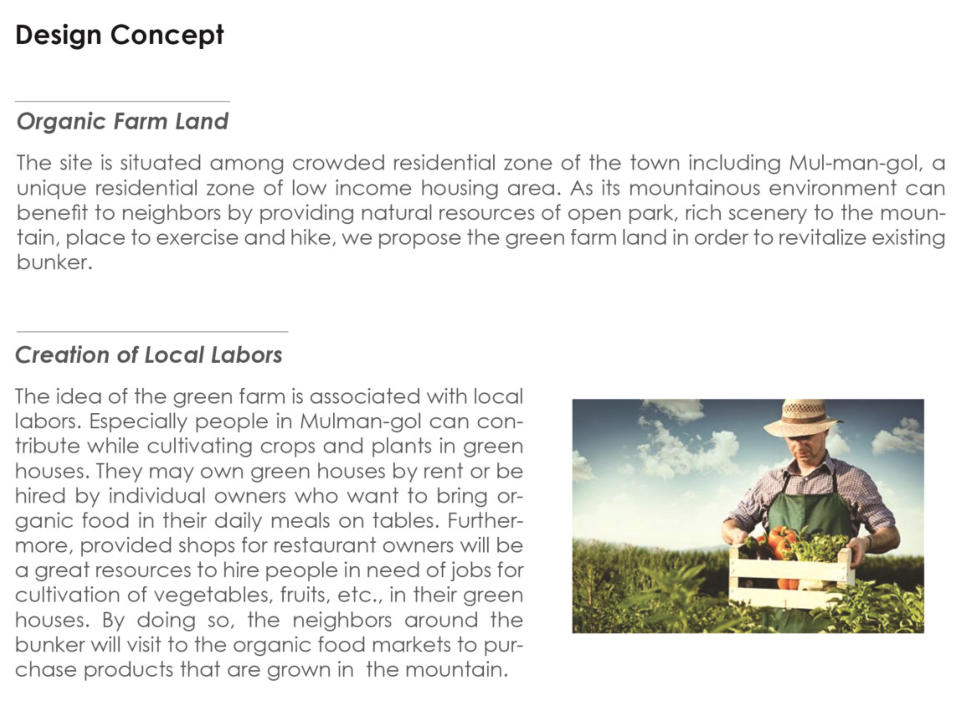
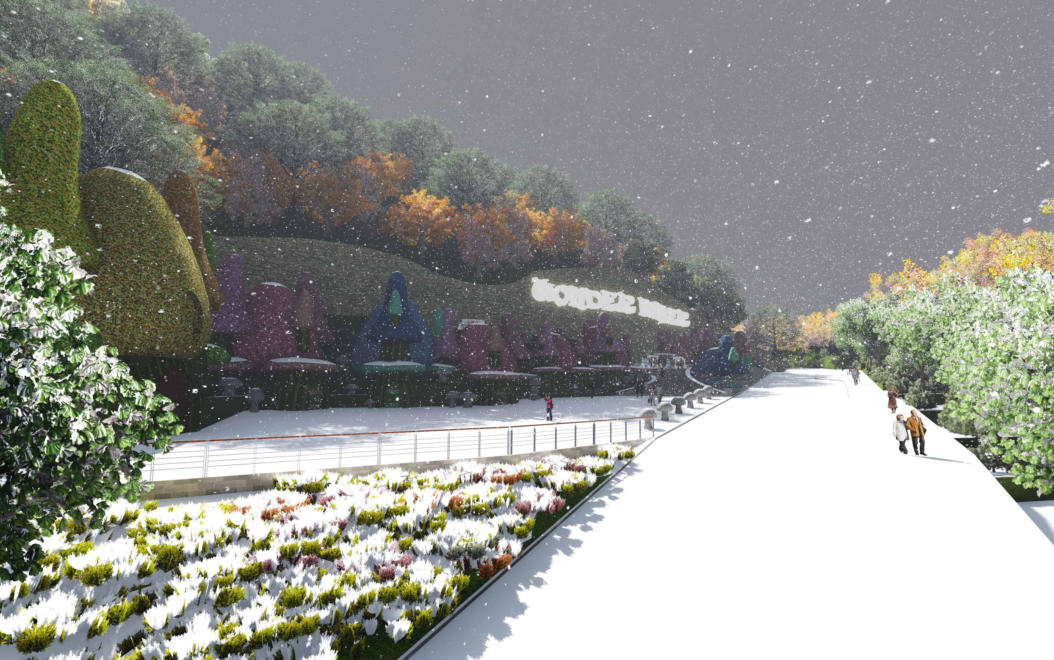
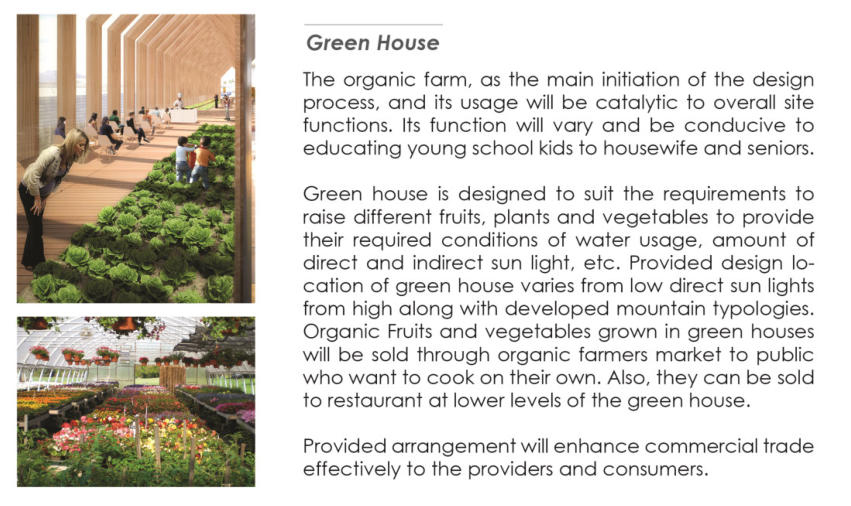
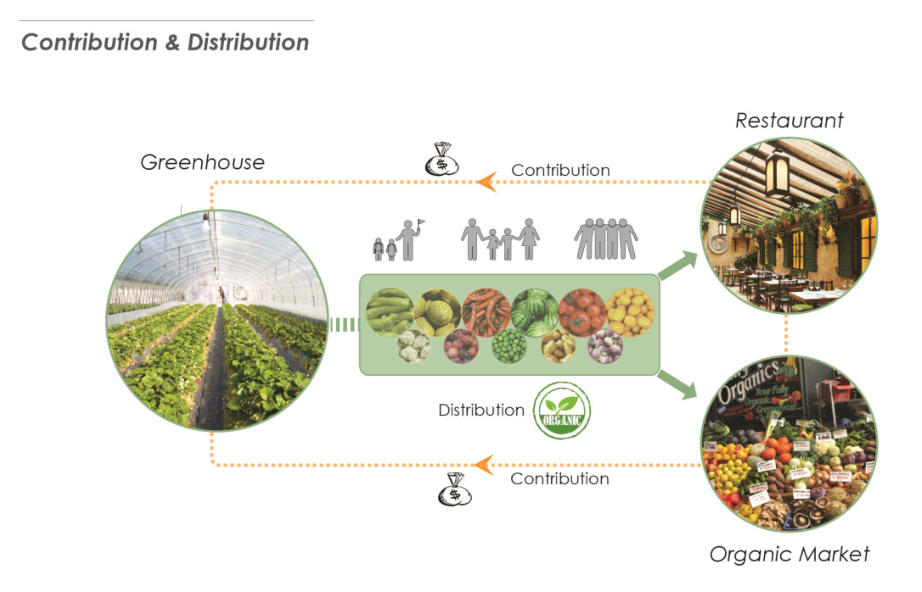
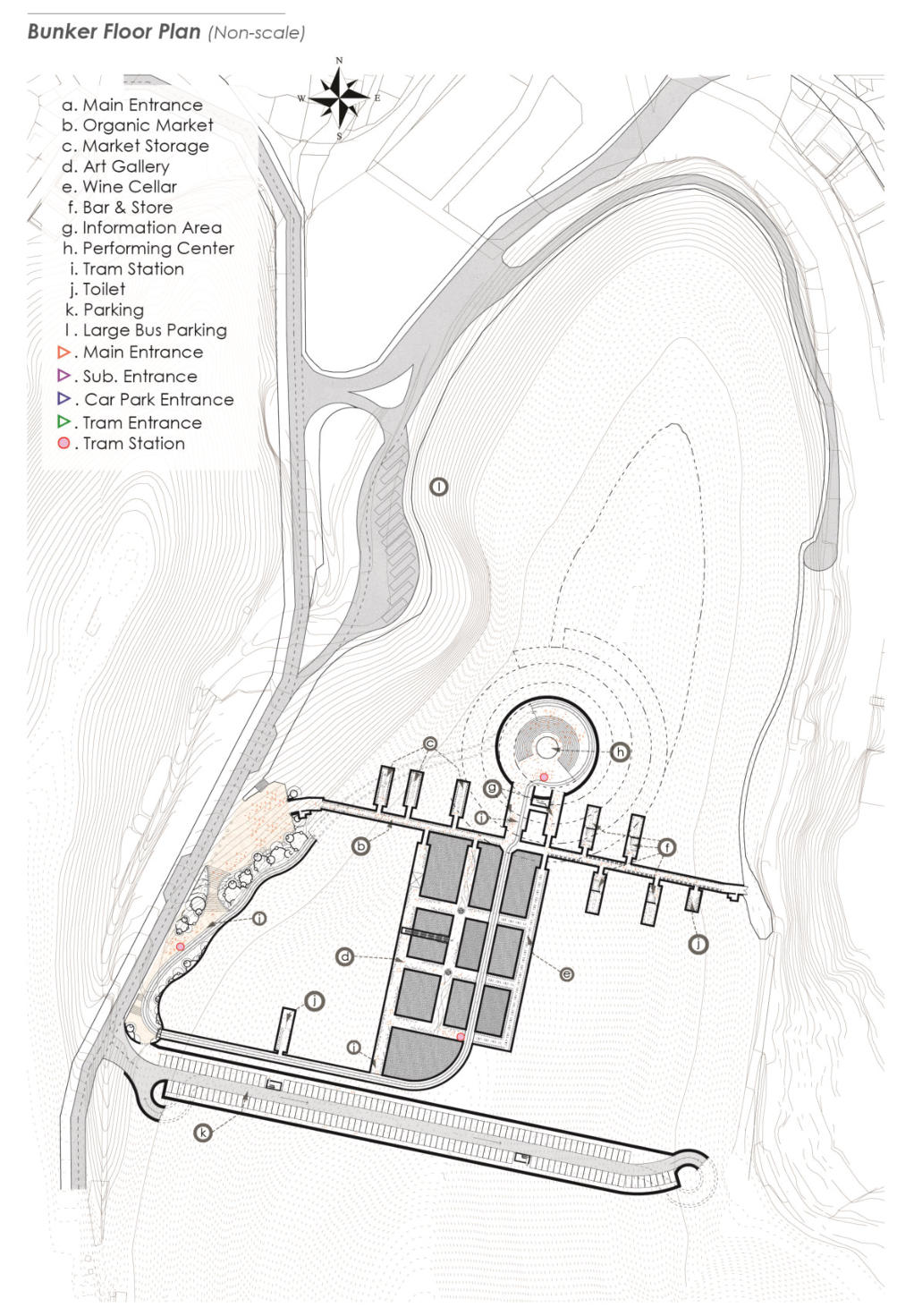


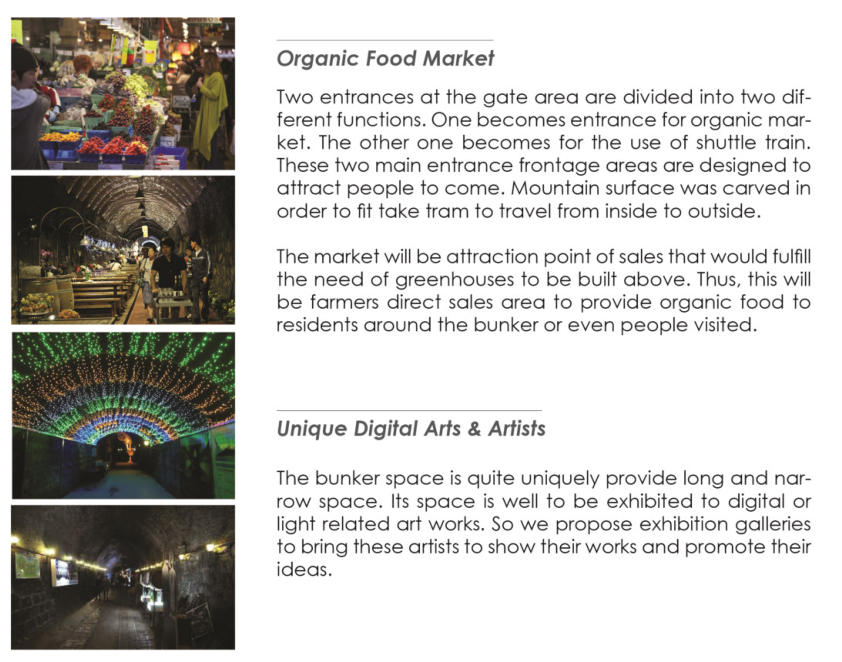
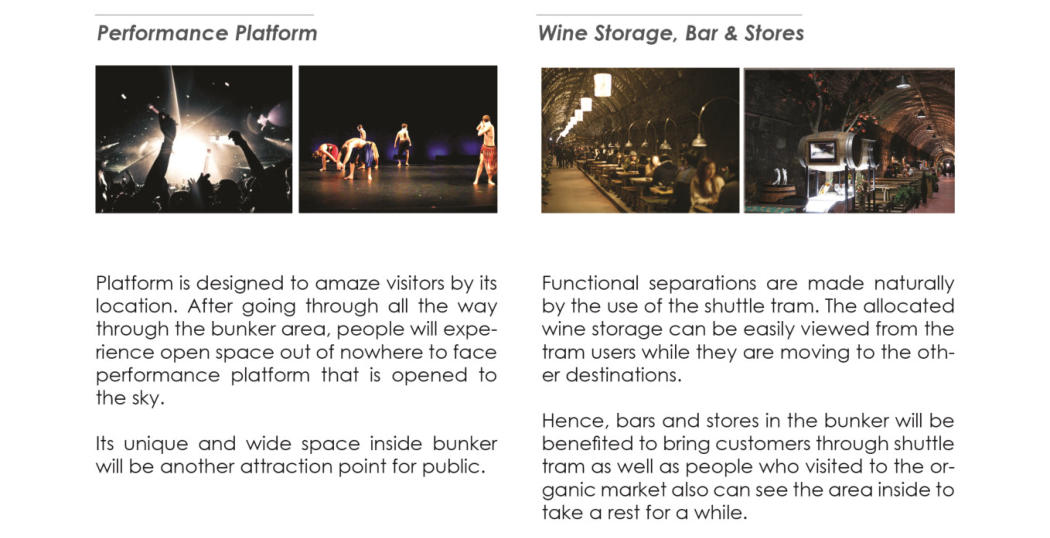
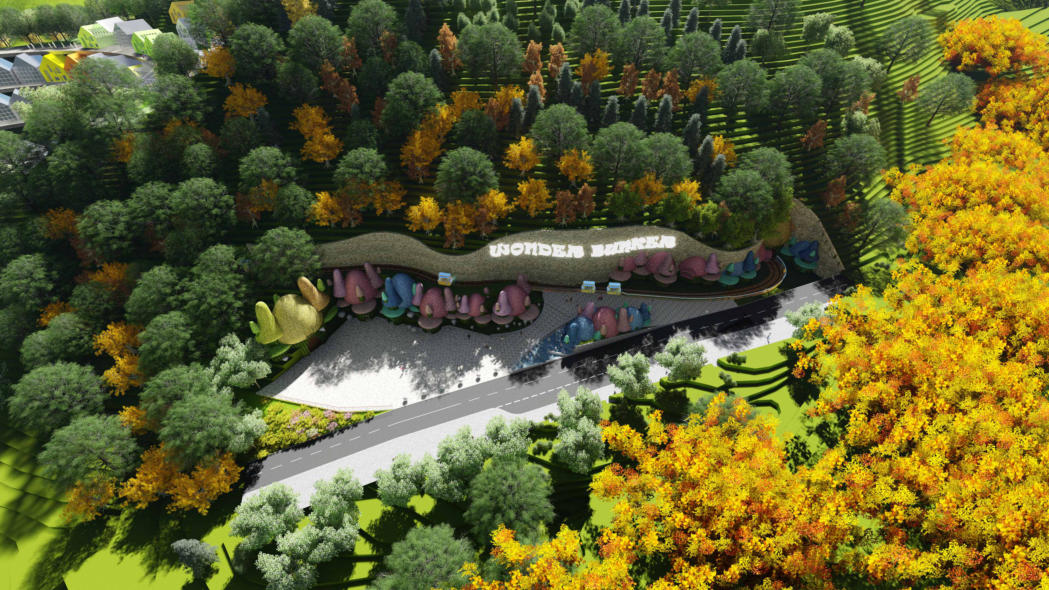
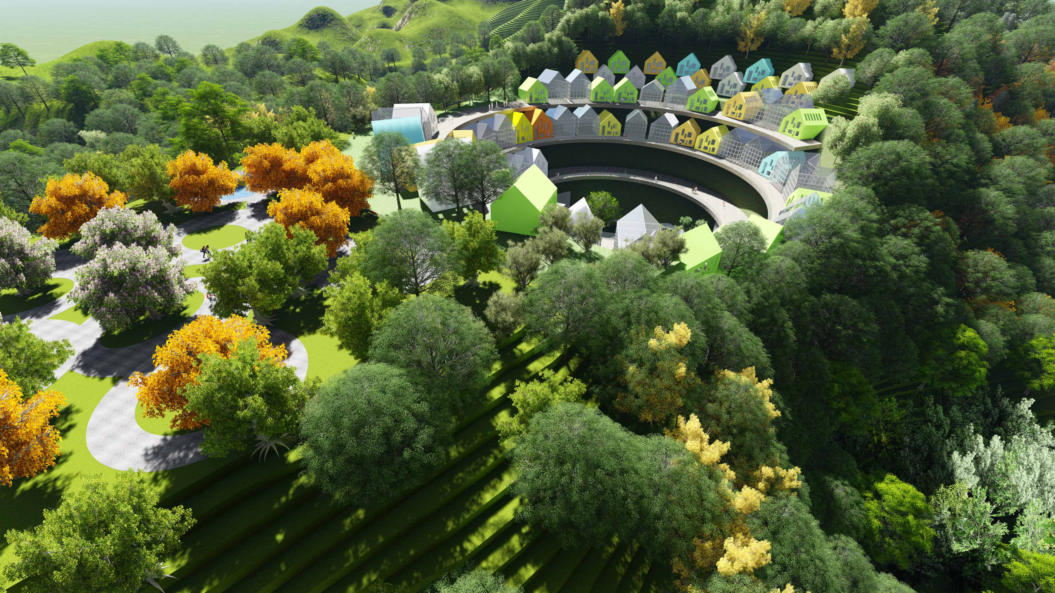
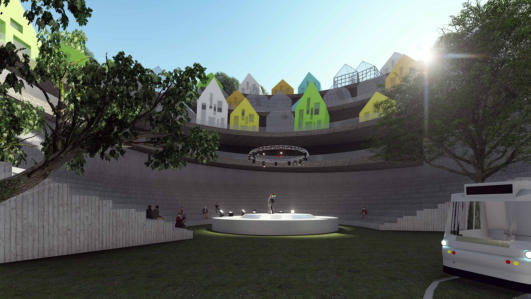
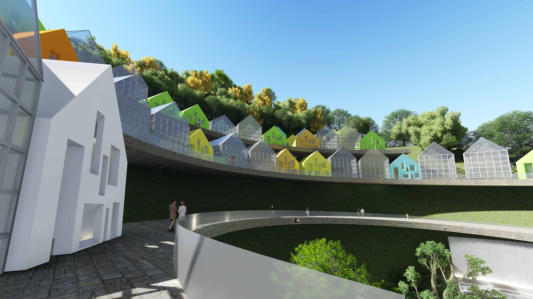
13,000,000 sqm
4,000 Bunker Area + Various Development
Various Levels
80m
Mulmangol Bunjer Area, Pusan, South Korea
Concept
Chris WH Cho, Hackett Wong
Project : Bunker Regeneration
Site Area :
Total Building Area :
Floors:
Height :
Location :
Status :
Credit :
Redefine existing bunker into iconic theme land,
Wonder Bunker that enhances usage of bunker
through Greenhouse for farming of organic foods,
healthy environment with mountain top park & organic food restaurant,
accommodations to artists and visitors,
the new performing and art center inside the bunker,
furthermore, the use of tram to promote circulation of inside bunker for children
and families to experience art, green farm land, wine, and even concert show.
© 2017 by TheeAe Architecture & Interior Design
Wonder Bunker



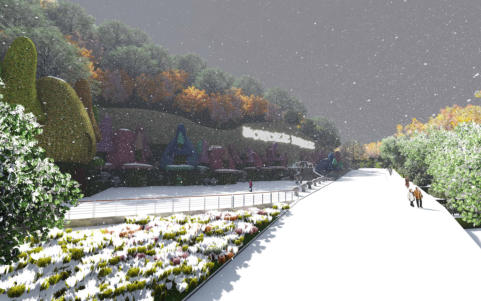


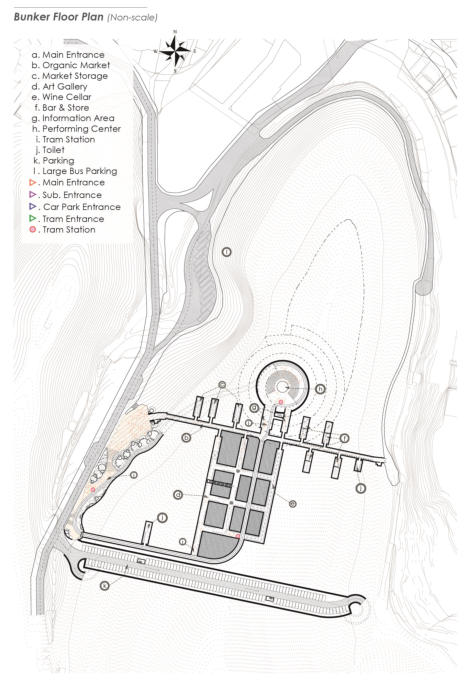
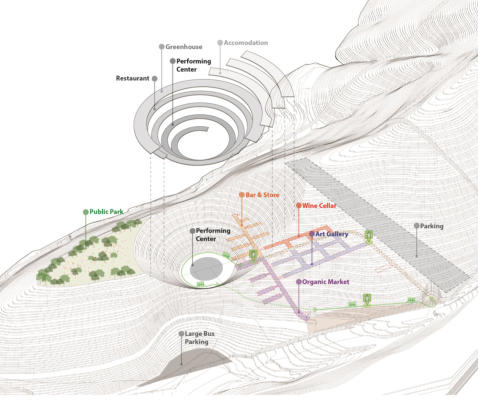
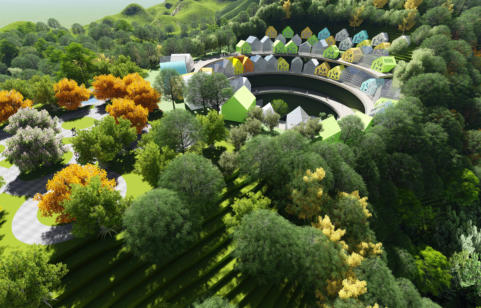
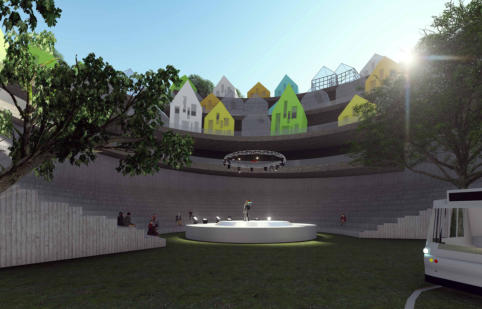
The
site
is
situated
among
crowded
residential
zone
of
the
town
including
Mul-man-gol,
a
unique
residential
zone
of
low
income
housing
area.
As
its
mountainous
environment
can
benefi
t
to
neighbors
by
providing
natural
resources
of
open
park,
rich
scenery
to
the
mountain,
place
to
exercise
and
hike,
we
propose
the green farm land in order to revitalize existing bunker.
The
idea
of
the
green
farm
is
associated
with
local
labors.
Especially
people
in
Mulman-gol
can
contribute
while
cultivating
crops
and
plants
in
green
houses.
They
may
own
green
houses
by
rent or be hired by individual owners who want to bring organic
food in their daily meals on tables. Furthermore, provided shops
for restaurant owners will be a great resources to hire people in
need of jobs for cultivation of vegetables, fruits, etc., in their green
houses. By doing so, the neighbors around the bunker will visit to
the organic food markets to purchase products that are grown in
the mountain.
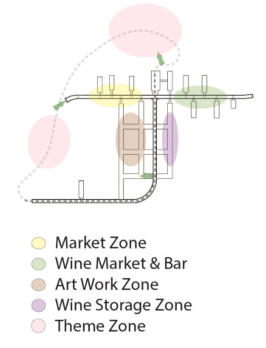
The
organic
farm,
as
the
main
initiation
of
the
design
process,
and
its
usage
will
be
catalytic
to
overall
site
functions.
Its
function
will
vary
and
be
conducive
to
educating
young
school
kids
to
housewife and seniors.
Green
house
is
designed
to
suit
the
requirements
to
raise
different
fruits,
plants
and
vegetables
to
provide
their
required
conditions
of
water
usage,
amount
of
direct
and
indirect
sun
light,
etc.
Provided
design
location
of
green
house
varies
from
low
direct
sun
lights
from
high
along
with
developed
mountain
typologies.
Organic
Fruits
and
vegetables
grown
in
green
houses
will
be
sold
through
organic
farmers
market
to
public
who
want
to
cook
on
their
own.
Also,
they
can
be
sold
to restaurant at lower levels of the green house.
Provided
arrangement
will
enhance
commercial
trade effectively to the providers and consumers.


Walking
through
inside
the
bunker
is
a
quite
long
travel
distance
about
1km.
Upon
the
fact
that
the
road
is
narrow
and
dark,
the
distance
gives
hesitation
and
intimidation
to
visit
the
bunker.
Hence,
In
order
to
change
this
drawback
into
a
unique
advantage,
we
introduce
the
shuttle
tram
system to reduce long distance travel by walk.
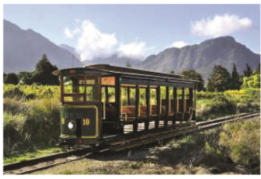

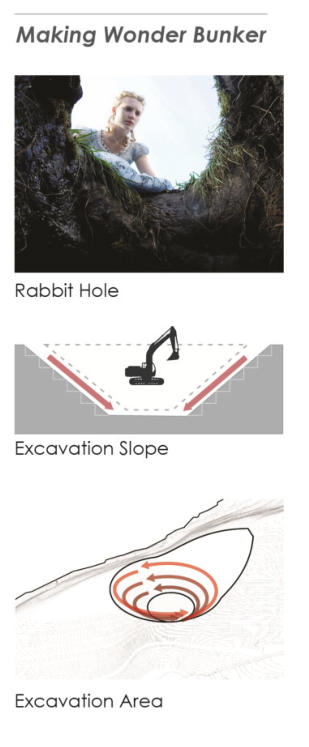
Existing
bunker
is
located
near
narrow
entry
area
with
two
main
entrance
gates
and
one
sub-
entrance
located
on
the
other
side
of
the
mountain.
Its
existing
gate
is
quite
remote
and
the
impression of the gate is ‘not welcoming’.
Furthermore,
inside
bunker
is
quite
dark
and
not
easy to walk around with children.
Upon
the
observation
and
current
situation,
we
intended
to
utilize
the
entrance
as
to
be
a
source
of
curiosity
and
bring
people
with
willingness.
By
introducing tram system
in
order
to
enhance
the
circulation
of
the
bunker,
we
intended
to
carve
out
the
surface
of
mountain
between
two
gates
at
the
west
of
the
site
to
make
unique
landscape
to
display
the
bunker
as
to
be
a
part of amusement and exciting place to visit.
Front
entrance
is
to
be
welcoming
and
approachable
area
as
to
be
the
new
landmark
of
the town.
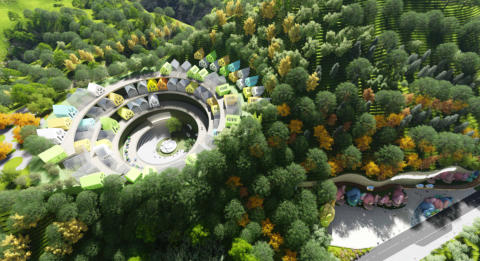

Two
entrances
at
the
gate
area
are
divided
into
two
different
functions.
One
becomes
entrance
for
organic
market.
The
other
one
becomes
for
the
use of shuttle train.
These
two
main
entrance
frontage
areas
are
designed
to
attract
people
to
come.
Mountain
surface
was
carved
in
order
to
fi
t
take
tram
to
travel from inside to outside.
The
market
will
be
attraction
point
of
sales
that
would
fulfill
the
need
of
greenhouses
to
be
built
above.
Thus,
this
will
be
farmers
direct
sales
area
to
provide
organic
food
to
residents
around
the
bunker or even people visited.
The
bunker
space
is
quite
uniquely
provide
long
and
narrow
space.
Its
space
is
well
to
be
exhibited
to
digital
or
light
related
art
works.
So
we
propose
exhibition
galleries
to
bring
these
artists
to
show
their works and promote their ideas.

Platform
is
designed
to
amaze
visitors
by
its
location.
After
going
through
all
the
way
through
the
bunker
area,
people
will
experience
open
space
out
of
nowhere
to
face
performance
platform that is opened to the sky.
Its
unique
and
wide
space
inside
bunker
will
be
another attraction point for public.
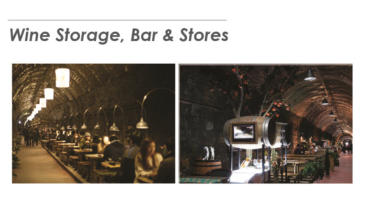
Functional
separations
are
made
naturally
by
the
use
of
the
shuttle
tram.
The
allocated
wine
storage
can
be
easily
viewed
from
the
tram
users
while
they are moving to the other destinations.
Hence,
bars
and
stores
in
the
bunker
will
be
benefited
to
bring
customers
through
shuttle
tram
as
well
as
people
who
visited
to
the
organic
market
also
can
see
the
area
inside
to
take
a
rest
for
a
while.
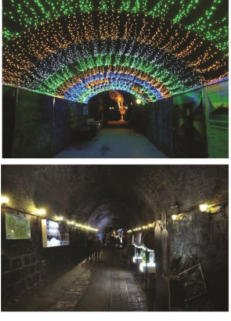
13,000,000 sqm
4,000 Bunker Area + Various Development
Various Levels
80m
Mulmangol Bunjer Area, Pusan, South Korea
Concept
Chris WH Cho, Hackett Wong
Project : Bunker Regeneration
Site Area :
Total Building Area :
Floors:
Height :
Location :
Status :
Credit :
© 2017 by TheeAe Architecture & Interior Design