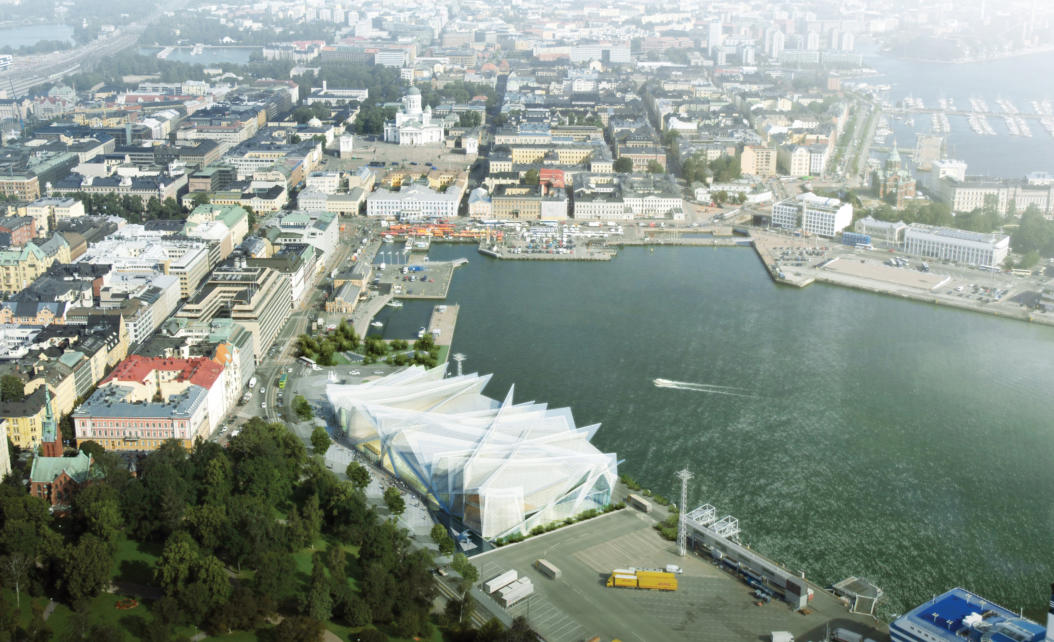






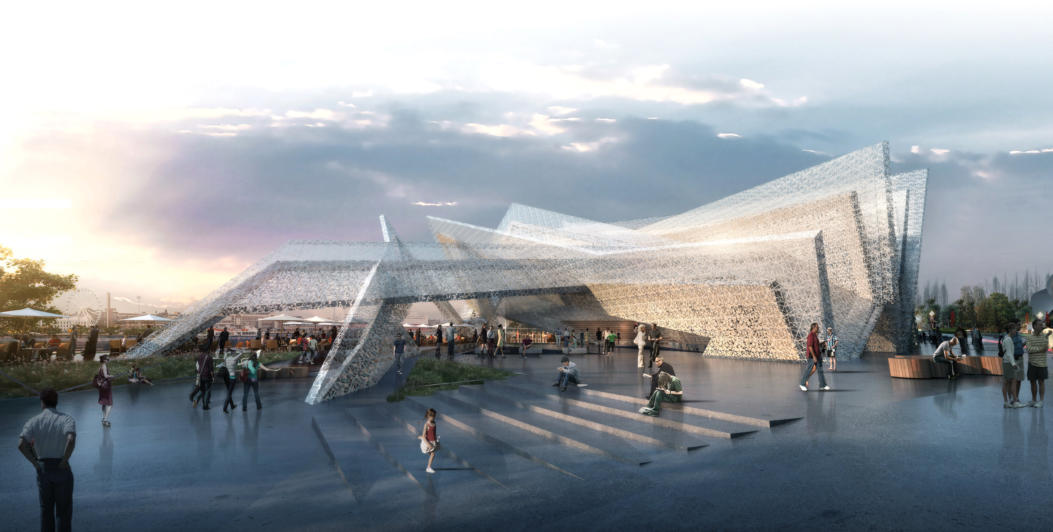



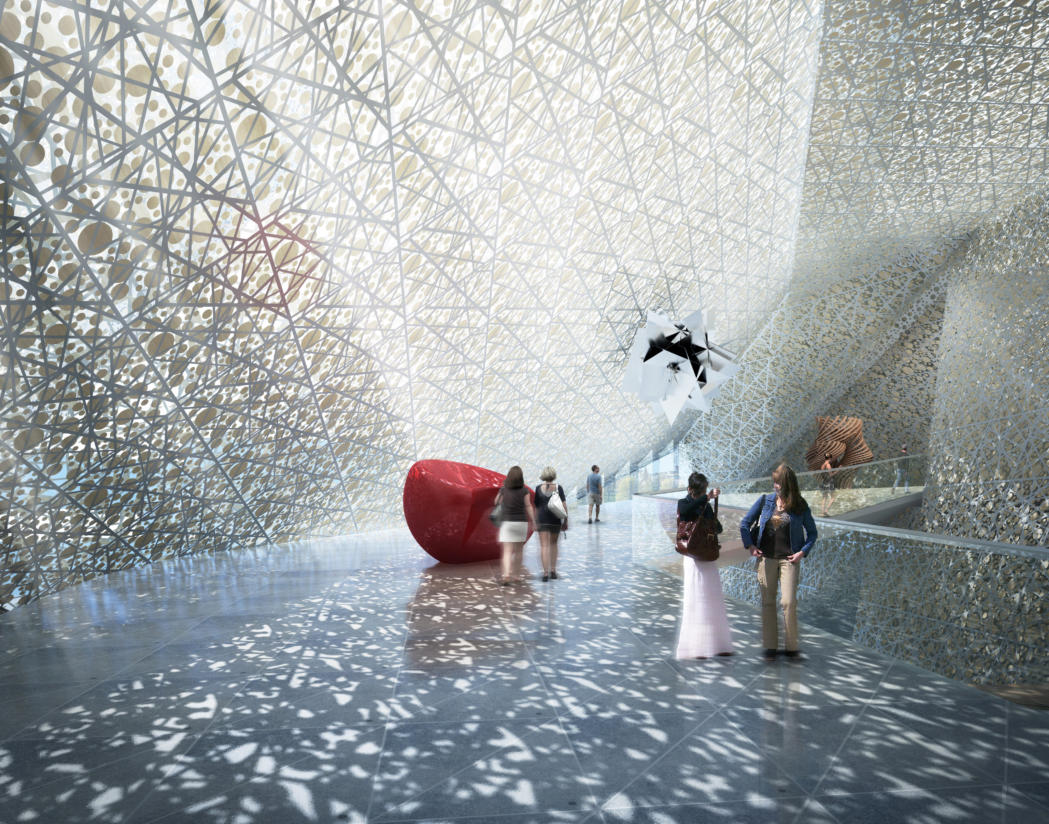

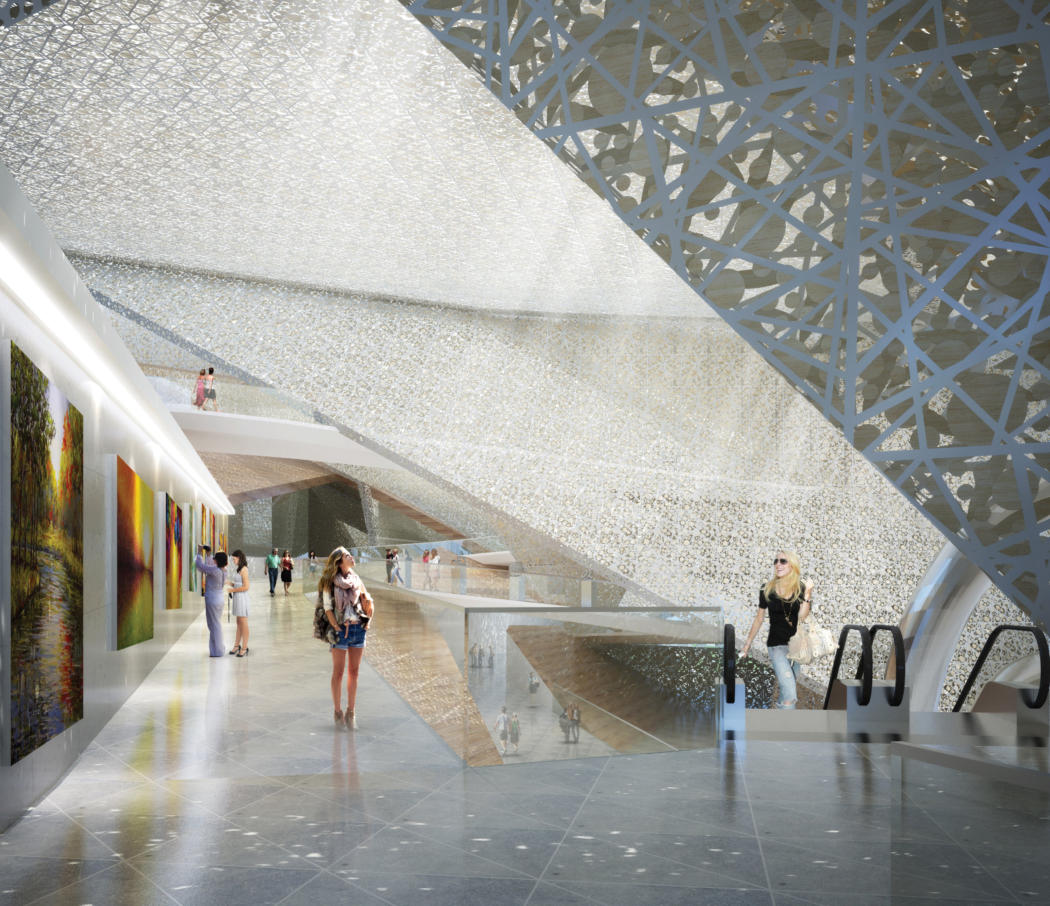
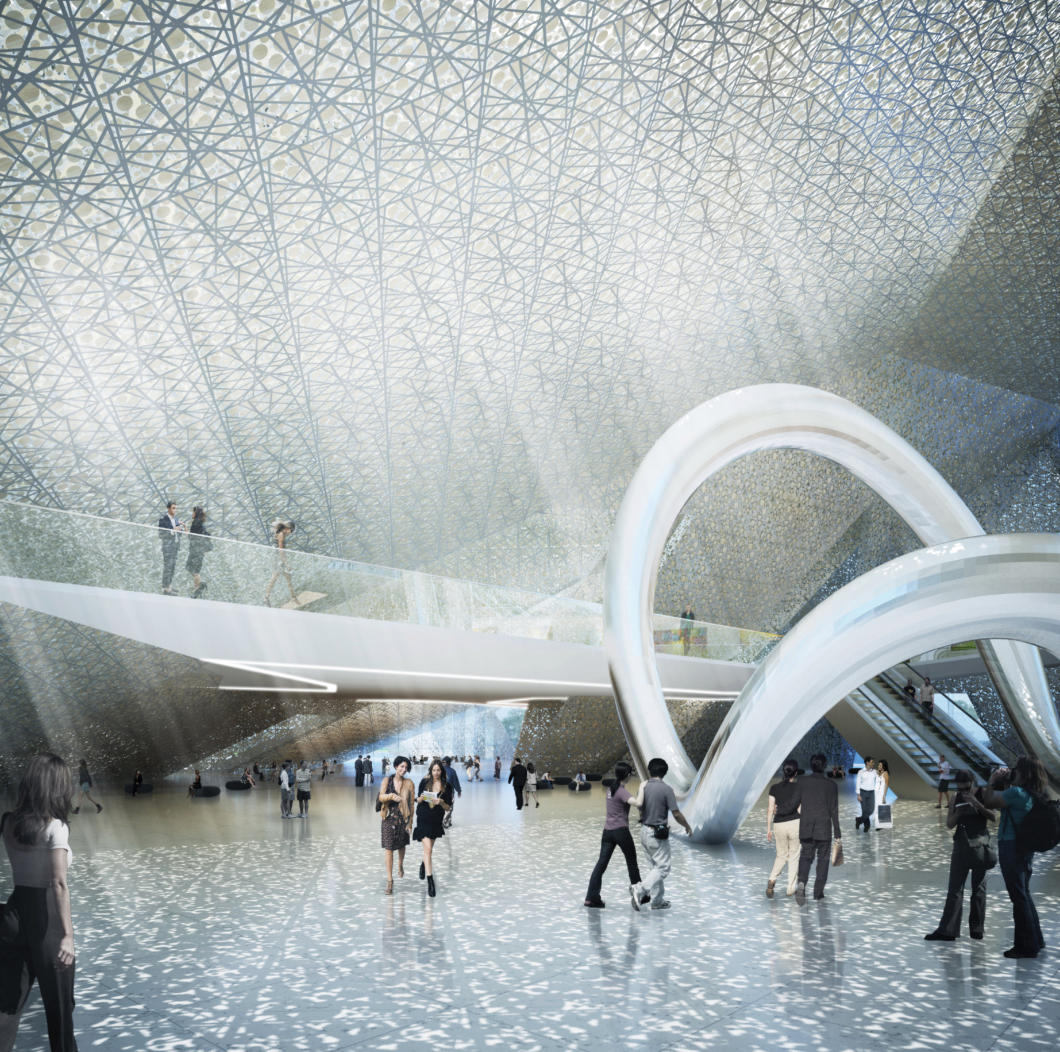

Site Plan
Concept Sketch

Design Process
Helsinki,
the
Gulf
of
Finland,
is
the
city
surrounded
by
the
Baltic
Sea.
The
location
of
design
site
is
along
side
of
the
road
facing
to
her.
Its
location
is
quite
influential
to
bring
the
newness
of
the
city
for
the
visitors
and
even
residents.
The
cityscape
drawn
across
the
Baltic
sea
becomes
a
major
form
to
represent
history
of
the
town
and
growth.
It
made
a
unique
characteristic
of
the
city
of
Helsinki.
The
site
located
near
the
sea
would
continue
to
express
this
water
as
an
element of the form.
Green
area
brings
comfort
to
people
to
take
advantage
from
the
natural
environment.
It
also
leads
people
to
direct
their
destinations.
The
new
museum
brings
this
elements
into
a
major
form
of
the
building.
So,
the
beauty
of
elevation
reinforces
continuous green network to the city.
People’s
movement
toward
the
Baltic
sea
would
face
the
elevation
of
the
buildings
lines.
One
is
from
the
East
of
the
design
site.
The
other
is
from
the
west.
Elevation
of
building
is
continued
from
Tahititornin
Park.
Elevation
developed
from
the
tree
becomes
a
part
of
design
elements
of
the new museum.
Circulation Diagram
In
every
season,
there
is
respective
own
beauty.
Especially,
the
strongest
impression
tends
to
happen
when
there
is
a
dramatic
change.
When
the
spring
season
is
near
to
arrive,
frozen
ice
on
the
Baltic
sea
begins
to
melt
away.
The
Tahititornin
park
will
be
preparing
its
transformation
into
the
new
era
of
blossom.
so
do
the
city
and
people in it. In this regard, we propose a new building on the site to continue to bring this excitement.
We
intend
the
form
naturally
to
be
generated
from
melting
ice
on
the
sea
as
structure
elements.
The
elevation
line
that
has
been
drawn
by
trees
on
the
park
becomes
an
architectural
enclosure.
We
imagine
planting
a
native seed on the site. It will grow and become a fine medium to connect the sea and the park.
We
believe
the
interpretation
that
is
made
from
this
context
shall
recall
nostalgia
that
people
would
see
this
new
architecture
as
a
nature
that
is
not
a
foreign
but
a
native
one.
Once
it
is
only
a
seed
and
now
it
will
be
a
grown plant as a part of the cityscape where it has always been.
Floral Ice
Sustainable /Feasibility Design
1. General Use of Stainless Steel
Frame at exterior frame.
2. Building enclosed area with
Insulated Glass Lamination at
Lobby area : Use of daylighting.
3. Use of Kalwall system for other
area such as galleries and office walls.
- LEED® certifed : Use of daylighting.
4. Use of Finnish wood at Wooden
Frame wall for Sound Absorption
and Warm Interior Mood.

5. Finnish wood has been extensively used for interior walls and floors in addition to the panels of surface walls. Use of wood is for acoustic
of interior space to absorb sounds from the interior since it is split into pieces not to reflect the sound coming from interior space. Thus, it
gives visitors feeling walking on a forest. Warm and brightly lit area from indirect sun light.
Through the interstitial space (1.5M.) underneath of the 1st floor, the mechanical duct to be distributed in order to minimized energy loss
and it shortens duct distances to serve individually controlled rooms.
Efficient Air Ventilation
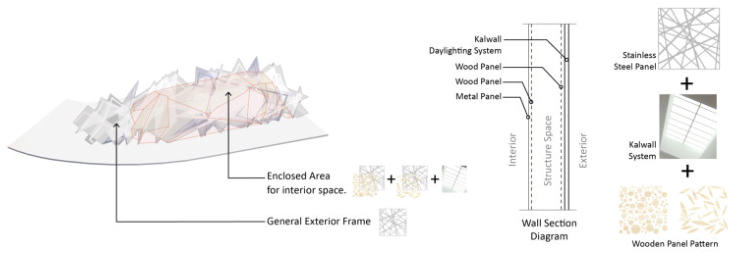
Use of Finish Wood
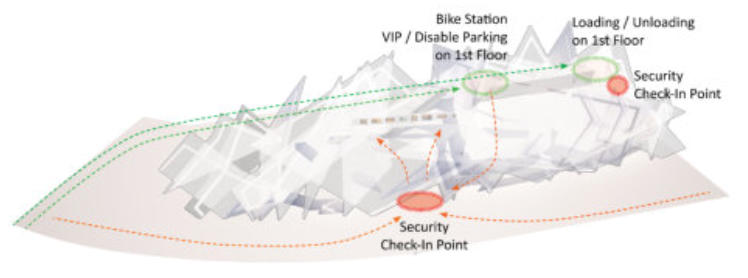
Security Check Points
The main entrance gate has been located to centralize all access for visitors. Staff access and VIP access
from separated bike station area also need to pass through this check in point. Loading and Unloading
area should be considered as a separate security point to allow artifacts and other works to be securely
transported into the museum.
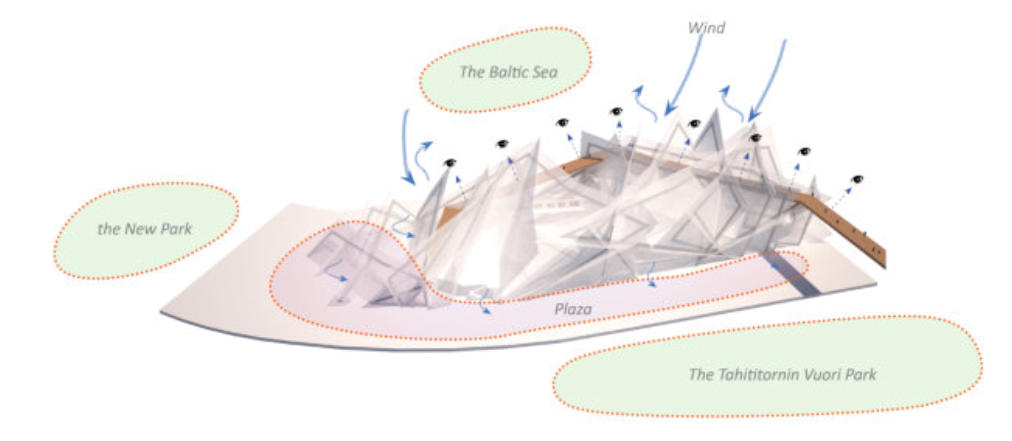
LINK BRIDGE FROM THE TAHITITORNIN VUORI PARK TO THE MUSEUM
The park bridge connection has been in a consideration to have further development. The proposed form
of roof top will bring public from the existing park to the new opened restaurant at the north of the
museum as well as it will provide the view to the sea to the public. Its connection is to be further developed
according to the stage of this proposal.
In order to provide comfortable and less interrupted open space at the plaza, the form of building is
situated along side the site from the south to the north to minimize strong wind coming from the Baltic
sea. People have less disturbance or discomfort to use of common space outside.

WINTER SEASON
Helsinki winter arrives in December and finishes in February and often Helsinki experiences heavy snowfall
due to its northern location. Its design to incorporate this climatic condition is critical aspect for the new
museum. Due to its snow fall, overall roof design has its enough slope to avoid heavy weighed roof
structure occurred by snow.
STRONG WIND

19,800 sqm
12,450 sqm
Level 1 to Level 3
18m
Helsinki,Finland
Concept
Project : Museum of Guggenheim
Site Area :
Total Building Area :
Floors:
Height :
Location :
Status :
The Creation of Architectural Garden through a Form of Broken Ice;
The
environment
present
in
the
city
is
the
cityscape
that
creates
the
characteristic
of
the
town.
It
is
a
form
of
elevation
that
our
eye
can
capture.
It
may
be
an
expression
of
our
needs
to
survive
in
the
town.
Furthermore, it would generate emotional and sentimental effusion by creating a memory out of it.
The
environment
of
the
city
has
been
related
to
the
Baltic
Sea
throughout
its
history.
Its
climate,
culture,
business
and
life
are
related
to
this
urban
fabric.
The
design
site
is
located
right
in-between
the
Baltic
sea
and
Tahititornin
park.
Its
characteristics
to
render
into
this
city
context
is
required
in
a
form
of
architecture.
By
its
fine
location,
the
distinctive
seasonal
change
becomes
much
dramatic
elements
to
bring to the site as elements of architecture.
© 2017 by TheeAe Architecture & Interior Design
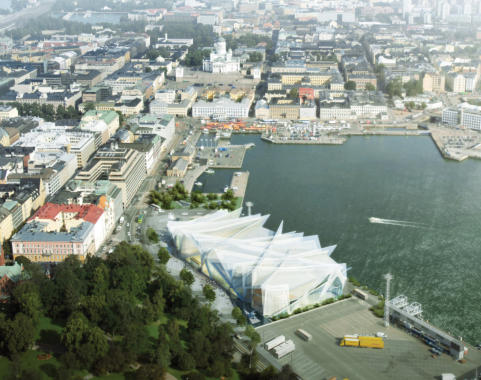



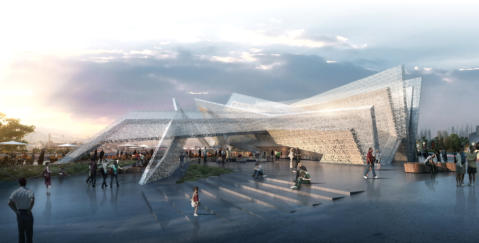

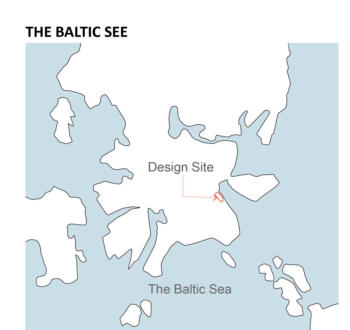

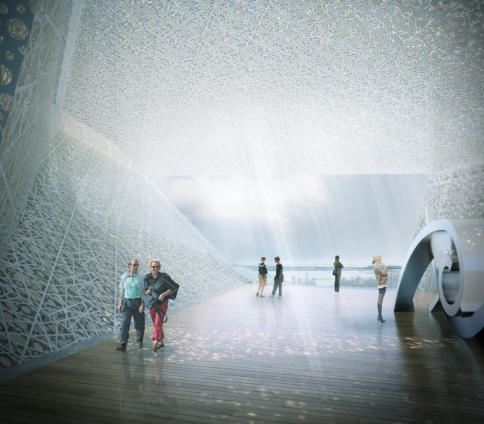



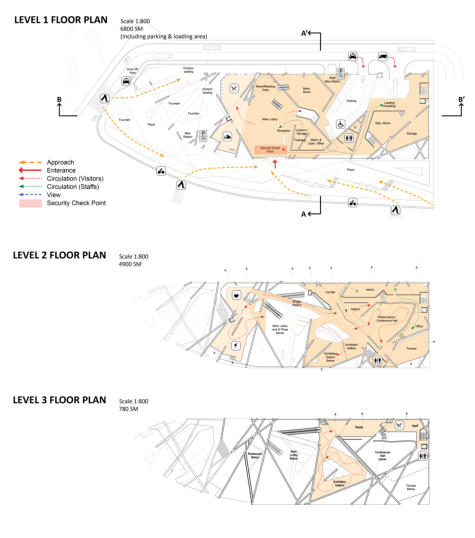


I
n
every
season,
there
is
respective
own
beauty.
Especially,
the
strongest
impression
tends
to
happen
when
there
is
a
dramatic
change.
When
the
spring
season
is
near
to
arrive,
frozen
ice
on
the
Baltic
sea
begins
to
melt
away.
The
Tahititornin
park
will
be
preparing
its
transformation
with
its
new
clothes.
The
landscape
covered
the
city
will
change
its
form.
In
this
regard,
we
propose
a
new
building
on
the
site to continue to bring this excitement.
We
intend
the
form
naturally
to
be
generated
from
melting
ice
on
the
sea
as
structure
elements.
The
elevation
line
that
has
been
drawn
by
trees
on
the
park
becomes
an
architectural
enclosure.
We
imagine
planting
a
native
seed
on
the
site.
It
will
grow
and
become
a
fine
medium
to connect the sea and the park.
We
believe
the
interpretation
that
is
made
from
this
context
shall
recall
nostalgia
that
people
would
see
this
new
architecture
as
a
nature
that
is
not
a
foreign
but
a
native
one.
Once
it
is
only
a
seed
and
now
it
will
be
a
grown
plant
as
a
part
of
the cityscape where it has always been.
Concept Sketch
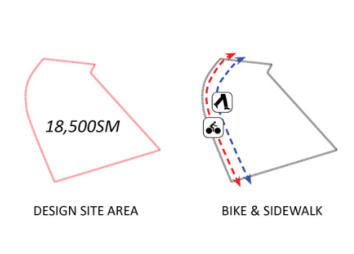
Design Process
Helsinki,
the
Gulf
of
Finland,
is
the
city
surrounded
by
the
Baltic
Sea.
The
location
of
design
site
is
along
side
of
the
road
facing
to
her.
Its
location
is
quite
influential
to
bring
the
newness
of
the
city
for
the
visitors
and
even
residents.
The
cityscape
drawn
across
the
Baltic
sea
becomes
a
major
form
to
represent
history
of
the
town
and
growth.
It
made
a
unique
characteristic
of
the
city
of
Helsinki.
The
site
located
near
the
sea
would
continue
to
express
this water as an element of the form.
Green
area
brings
comfort
to
people
to
take
advantage
from
the
natural
environment.
It
also
leads
people
to
direct
their
destinations.
The
new
museum
brings
this
elements
into
a
major
form
of
the
building.
So,
the
beauty
of
elevation
reinforces continuous green network to the city
People’s
movement
toward
the
Baltic
sea
would
face
the
elevation
of
the
buildings
lines.
One
is
from
the
East
of
the
design
site.
The
other
is
from
the
west.
Elevation
of
building
is
continued
from
Tahititornin
Park.
Elevation
developed
from
the
tree
becomes
a
part
of
design elements of the new museum.


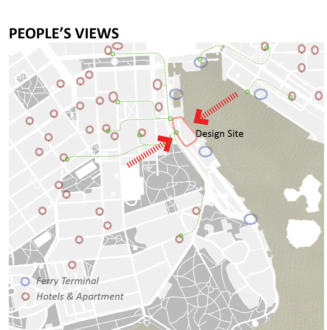
Sustainable /Feasibility Design
1. General Use of Stainless Steel Frame at
exterior frame.
2. Building enclosed area with Insulated Glass
Lamination at Lobby area : Use of daylighting.
3. Use of Kalwall system for other area such as
galleries and office walls.
- LEED® certifed : Use of daylighting.
4. Use of Finnish wood at Wooden Frame wall
for Sound Absorption and Warm Interior Mood.


Finnish wood has been
extensively used for interior
walls and floors in addition to
the panels of surface walls. Use
of wood is for acoustic
of interior space to absorb
sounds from the interior since it
is split into pieces not to reflect
the sound coming from interior
space. Thus, it
gives visitors feeling walking
on a forest. Warm and brightly
lit area from indirect sun light.
Through
the
interstitial
space
(1.5M.)
underneath
of
the
1st
floor,
the
mechanical
duct
to
be
distributed
in
order
to
minimized
energy
loss
and
it
shortens
duct
distances
to
serve individually controlled rooms.
Efficient Air Ventilation
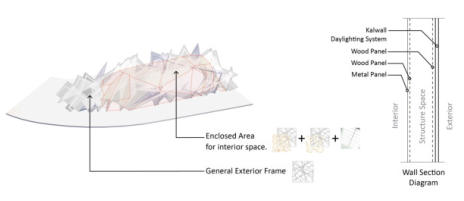
Use of Finish Wood
Security Check Points

The
main
entrance
gate
has
been
located
to
centralize
all
access
for
visitors.
Staff
access
and
VIP
access
from
separated
bike
station
area
also
need
to
pass
through
this
check
in
point.
Loading
and
Unloading
area
should
be
considered
as
a
separate
security
point
to
allow
artifacts
and
other
works
to
be
securely
transported into the museum.
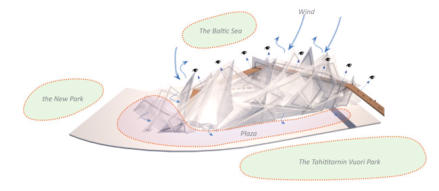
LINK BRIDGE FROM THE TAHITITORNIN
VUORI PARK TO THE MUSEUM
The
park
bridge
connection
has
been
in
a
consideration
to
have
further
development.
The
proposed
form
of
roof
top
will
bring
public
from
the
existing
park
to
the
new
opened
restaurant
at
the
north
of
the
museum
as
well
as
it
will
provide
the
view
to
the
sea
to
the
public.
Its
connection
is
to
be
further
developed
according
to the stage of this proposal.
In
order
to
provide
comfortable
and
less
interrupted
open
space
at
the
plaza,
the
form
of
building
is
situated
along
side
the
site
from
the
south
to
the
north
to
minimize
strong
wind
coming
from
the
Baltic
sea.
People
have
less
disturbance
or
discomfort
to
use
of
common
space outside.

WINTER SEASON
Helsinki
winter
arrives
in
December
and
finishes
in
February
and
often
Helsinki
experiences
heavy
snowfall
due
to
its
northern
location.
Its
design
to
incorporate
this
climatic
condition
is
critical
aspect
for
the
new
museum.
Due
to
its
snow
fall,
overall
roof
design
has
its
enough
slope
to
avoid
heavy
weighed
roof
structure
occurred by snow.
STRONG WIND
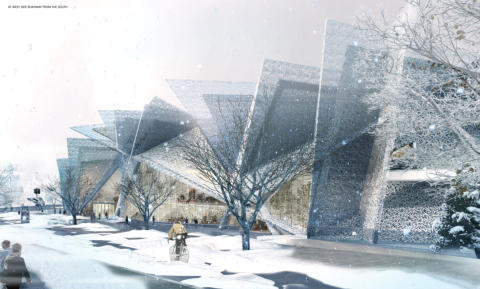
Circulation Diagram


Floral Ice
19,800 sqm
12,450 sqm
Level 1 to Level 3
18m
Helsinki,Finland
Concept
Project : Museum of Guggenheim
Site Area :
Total Building Area :
Floors:
Height :
Location :
Status :
The Creation of Architectural Garden through
a Form of Broken Ice;
The
environment
present
in
the
city
is
the
cityscape
that
creates
the
characteristic
of
the
town.
It
is
a
form
of
elevation
that
our
eye
can
capture.
It
may
be
an
expression
of
our
needs
to
survive
in
the
town.
Furthermore,
it
would
generate
emotional
and
sentimental
effusion
by
creating a memory out of it.
The
environment
of
the
city
has
been
related
to
the
Baltic
Sea
throughout
its
history.
Its
climate,
culture,
business
and
life
are
related
to
this
urban
fabric.
The
design
site
is
located
right
in-
between
the
Baltic
sea
and
Tahititornin
park.
Its
characteristics
to
render
into
this
city
context
is
required
in
a
form
of
architecture.
By
its
fine
location,
the
distinctive
seasonal
change
becomes
much
dramatic
elements
to
bring
to
the site as elements of architecture.
© 2017 by TheeAe Architecture & Interior Design