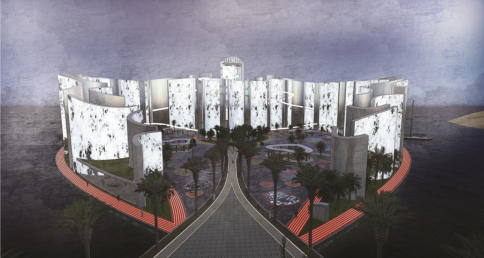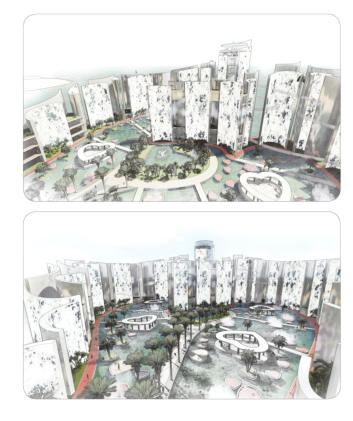DUBAI HEART
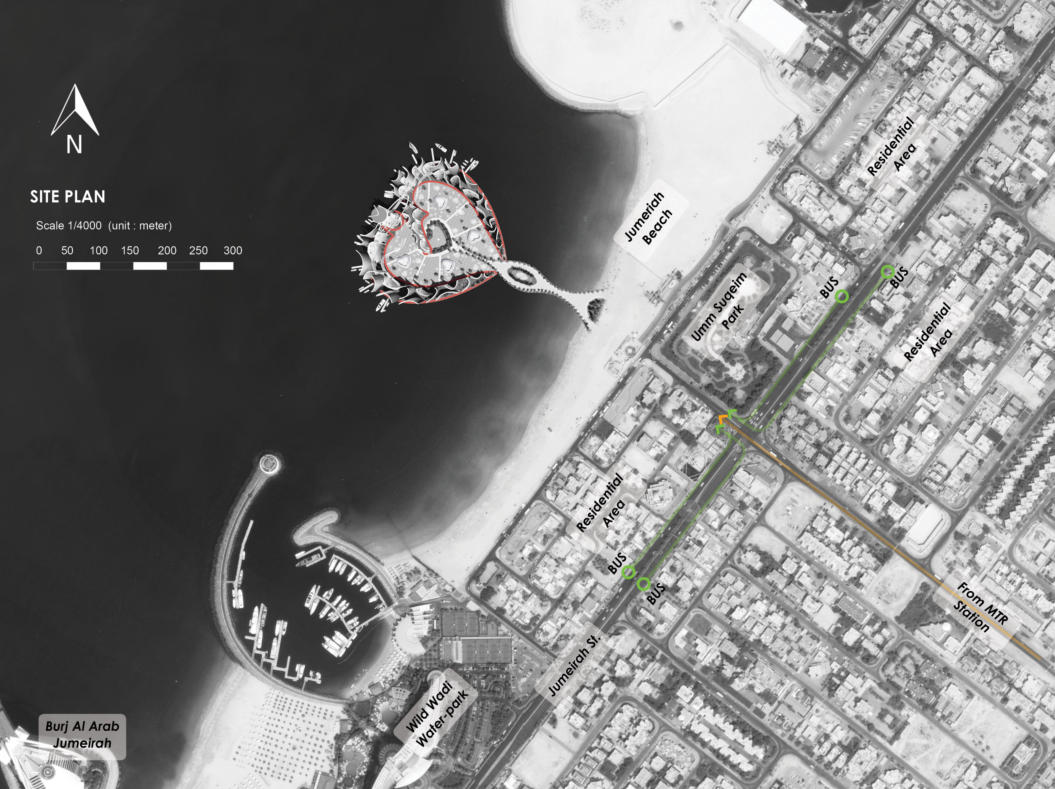
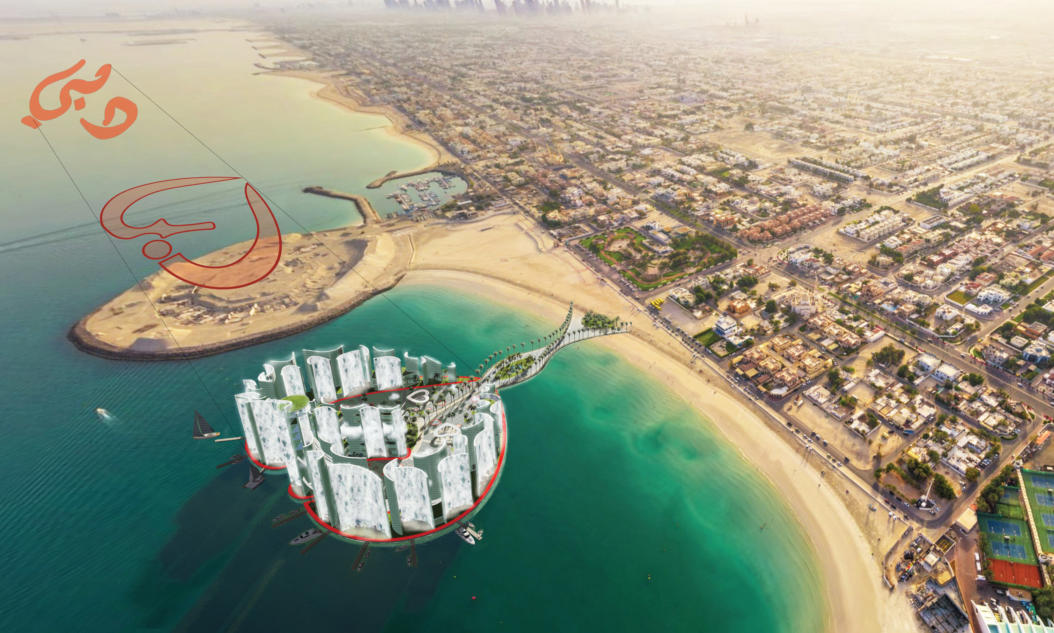
Dubai Heart Water Park Resort
46,050 sqm
1 Floor level
75 m
Jumeirah Beach, Dubai
Concept
Project :
Site Area :
Floors:
Height :
Location :
Status :
© 2018 by TheeAe Architecture & Interior Design
Designing
a
landmark
is
a
joy
for
architects
in
the
process
of
making
ideas.
Especially
themed
resort
water
park
is
not
one
of
kinds
that
architects
normally
do.
Rather,
it
is
very
unique
project
in
the
field
of
architectural
design in terms of the size and symbolic approaches to begin with.
Considering
regional
characteristics
of
climate
and
culture,
the
first
thing
we
have
to
come
up
with
was
how
to
identify
issues
and
problems
related
to
them.
Contextually
its
environment
is
vaguely
open
and
wide.
Its
climate
is
very
hot
during
summer.
In
addition,
the
required
condition
to
the
design
elements
was
to
achieve
the title of being the greatest man-made waterfall and the highest water slides in the world.
Bringing
the
image
of
coolness,
the
ice
and
its
form
of
broken
parts
are
employed.
The
suggested
Heart
form
was
used
to
make
a
boundary
to
guide
waterfall
structure
which
was
allocated
from
the
center
of
the
heart.
In
next,
each
form
was
extended
vertically
to
emulate
natural
mountains
to
be
a
man-made
waterfall
as
well
as
to
include the highest water-slide.
Our
ideas
made
from
this
simple
approach
naturally
create
spaces
to
allocate
for
areas
such
as
cafeteria,
restaurant,
roof
garden
bars,
marina,
children
water
zone,
sky
lounge,
amphitheater,
jogging
walkway,
water
sports
area,
family
Jacuzzi
area,
and
so
on.
Furthermore,
the
wall
made
to
create
extensive
water
fall
was
developed to include facilities to offer accommodation to visitors as well.
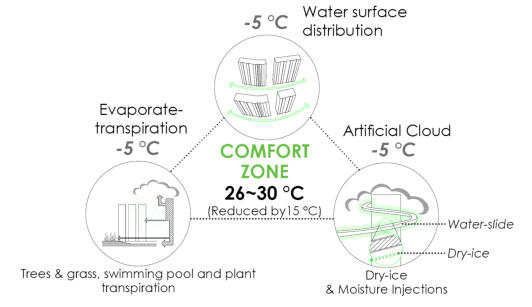

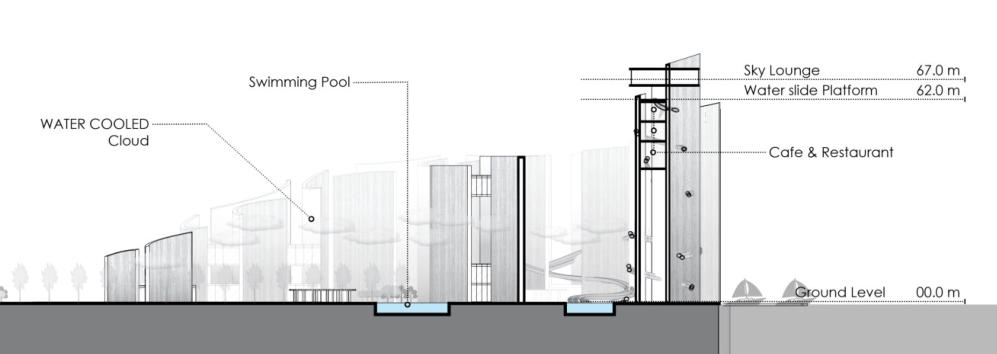
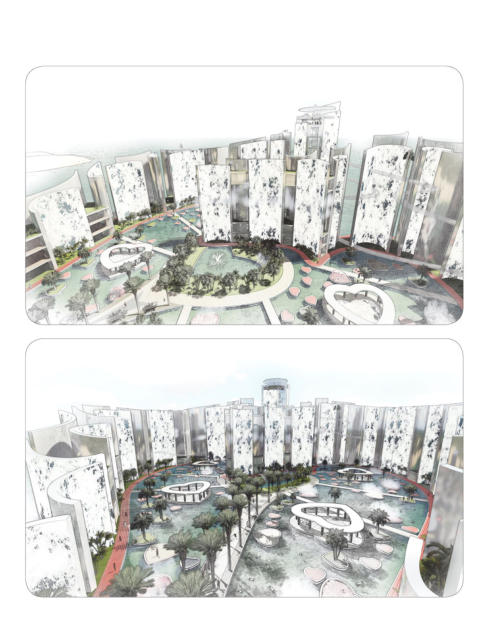
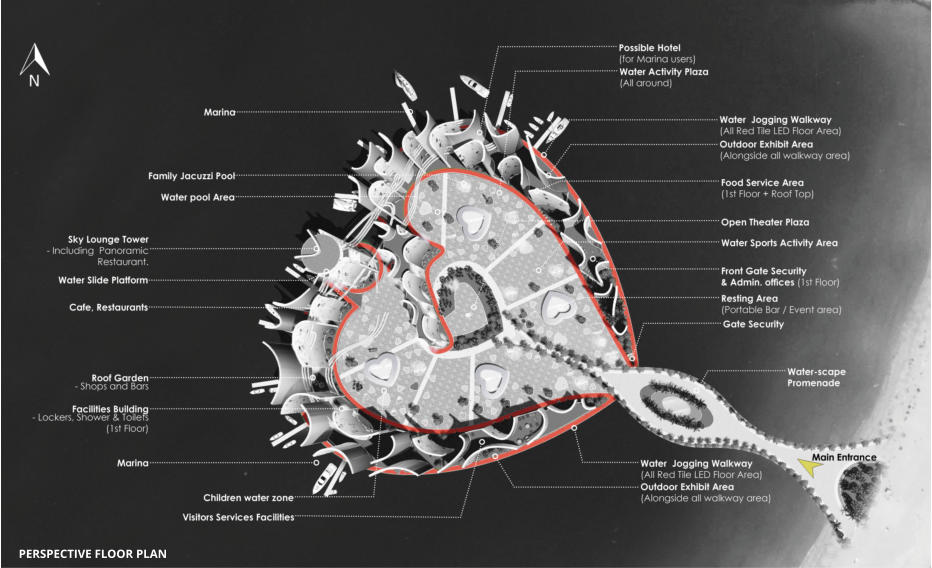
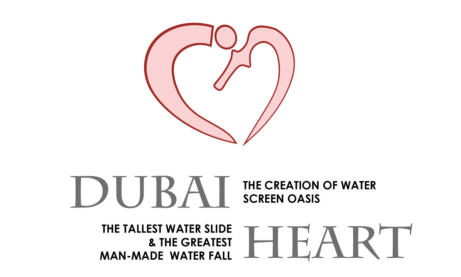
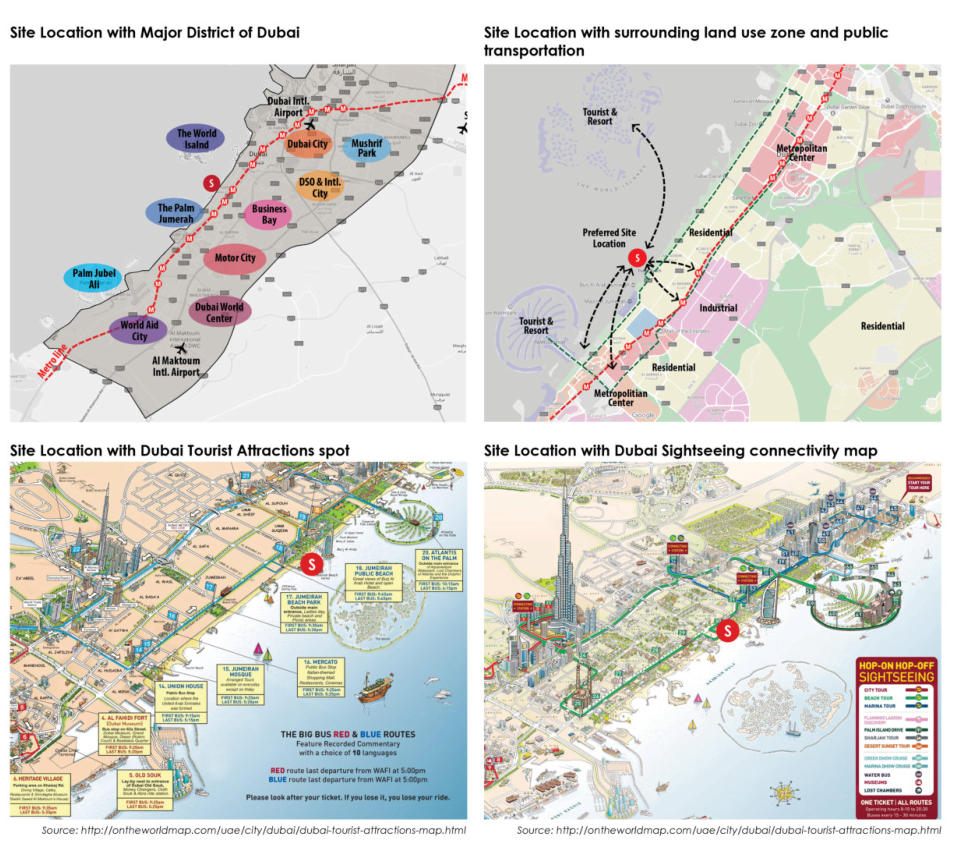
In
these
given
conditions,
we
simply
think
of
finding
counterparts
to
balance
by
providing
things
that
are
not
common
in
the
region.
Simply,
we
think
of
making
cool
because
it
is
hot
and
as
the
area
is
vague
open
and
wide,
so
that
we
imagine
mountainous
environment.
With
the
given
condition
from
the
Municipality
that
the
symbolic
letter
written
in
Arabic,
‘Heart’
was
to
be
used,
we
further
developed
the
letter
to
incorporate
into
our
ideas on mountainous structure with the letter in design process.
SITE LOCATION
Site
Location
has
been
decided
at
Jumeirah
Beach,
because
it
is
located
closer
to
south
west
side
of
Dubai’s
Metropolitan
area
as
well
as
world
tourist
major
attraction
such
as
The
Palm
Jumeirah
and
The
World
Island.
Based
on
Dubai
Municipality
Major
project
Map,
The
site
will
also
get
an
advantage
to
connect
with
proposed
future
major
projects which are race course, multi district center and recreational facilities.
TRANSPORTATION
In
terms
of
Public
transportation
connectivity,
the
site
is
about
3
Km
away
from
FGB
metro
station
and
5
min
walkable
from
Umm
Suqeim
Park
1
Bus
stop.
on
other
side,
the
site
will
be
easily
accessible
from
Beach
Tour
route
by Big Bus B.
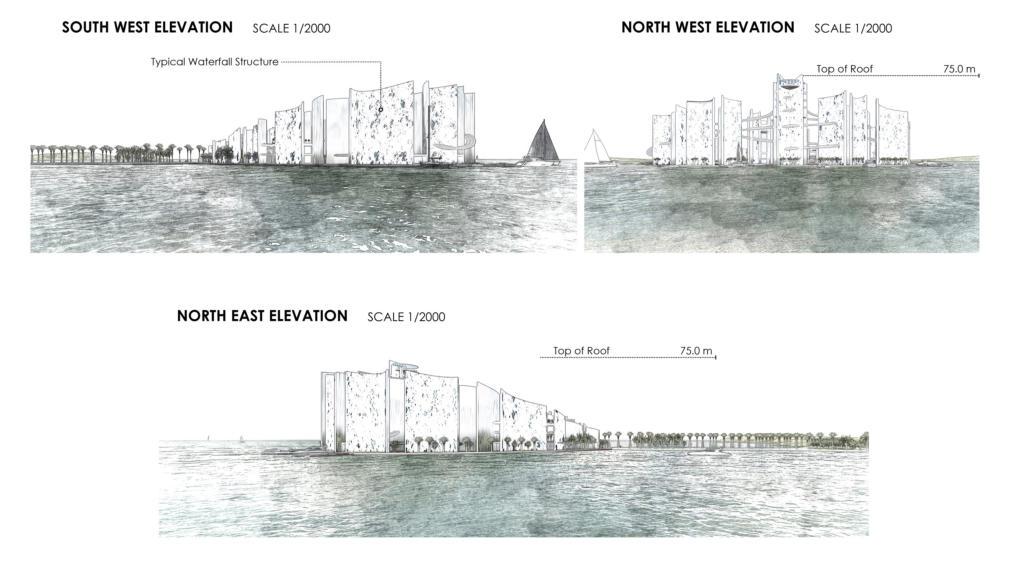
Perspective Views
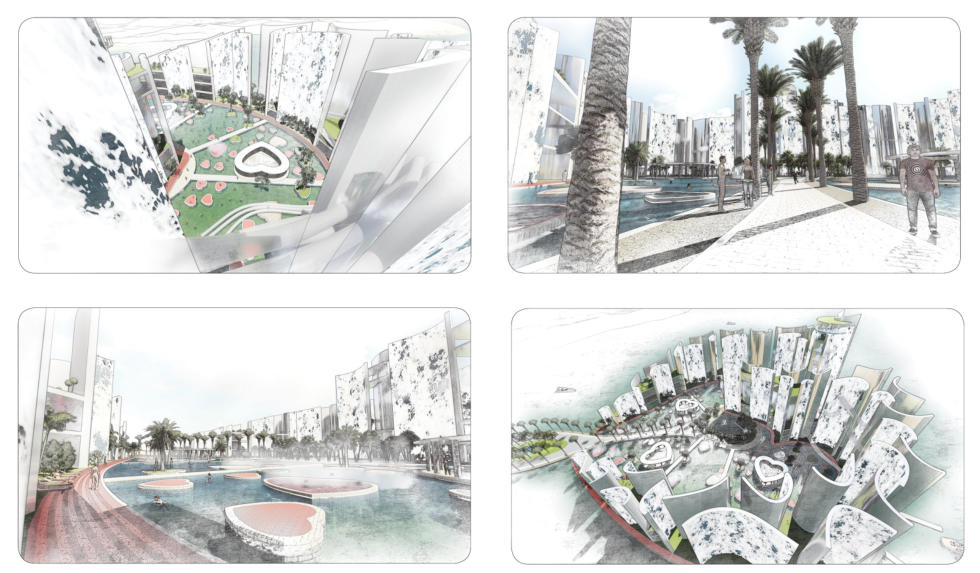
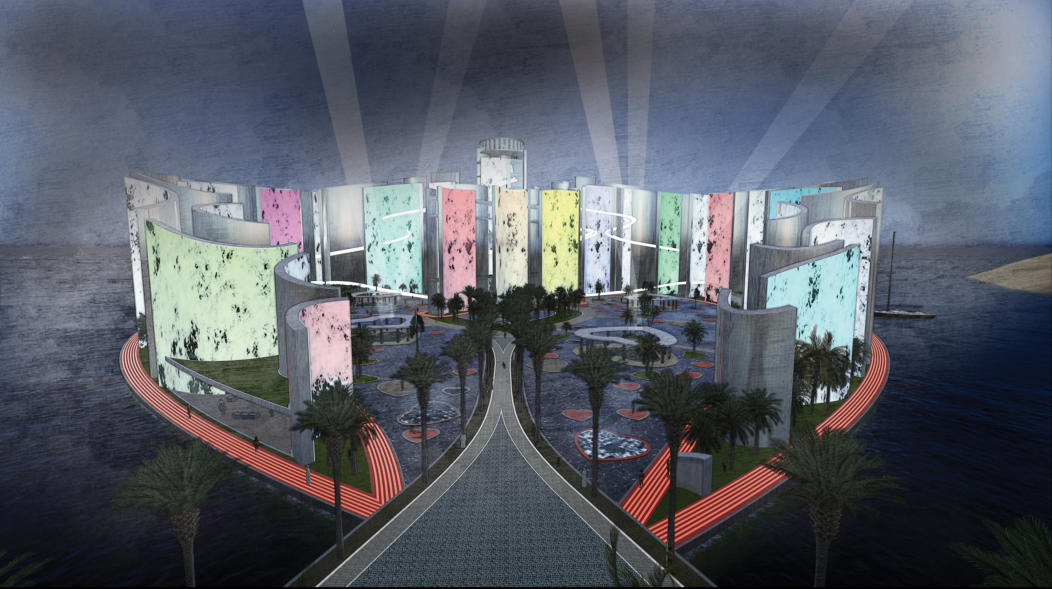
SITE ANALYSIS
LONGITUDINAL SECTION
Light Show
COOL AIR BY WATERFALL & MORE
The
summers
in
Dubai
are
typically
hot
and
humid.
The
summer
temperatures
can
be
extreme
with
temperatures
reaching
up
to
49.0
°C/120.2
°F.
Sandstorms
periodically
occur
during
the
summer
months
in
Dubai
which
can
sometimes last for several days.
By
its
climate
condition,
we
intend
to
lower
the
temperature
down
by
15
°C
by
THE
WATER
FALL
SYSTEM
+
WATER
COOLED CLOUD.
PSYCHOMETRICS CHART IN DUBAI
Psychometric
chart
could
be
barometer
to
check
the
quality
of
living
space.
The
comfort
zone
is
defined
as
the
range
within occupants are satisfied with the surrounding thermal conditions.
The
chart,
for
instance,
shows
weather
in
Dubai
for
a
typical
year
—
hourly
coordinates
of
temperature,
relative
humidity
and
wind
speeds
marked
in
blue.
Against
this
psychometric
plot,
any
design
strategy,
say
evaporative
cooling, can be assessed for its impact on human comfort (red zone extending from the yellow box).
WATERFALL SYSTEM SECTION
SCALE 1/50
Basic
sectional
view
is
to
show
the
easiness
on
structural
work
to
hold
water
pumping
system
at
each
structure
of
the
walls.
This
wall
is
not
self
standing
by
itself
but
it
will
be
built
with
others
around
together
to
hold
each
other.
Therefore the wall will be connected to be stronger and stable.
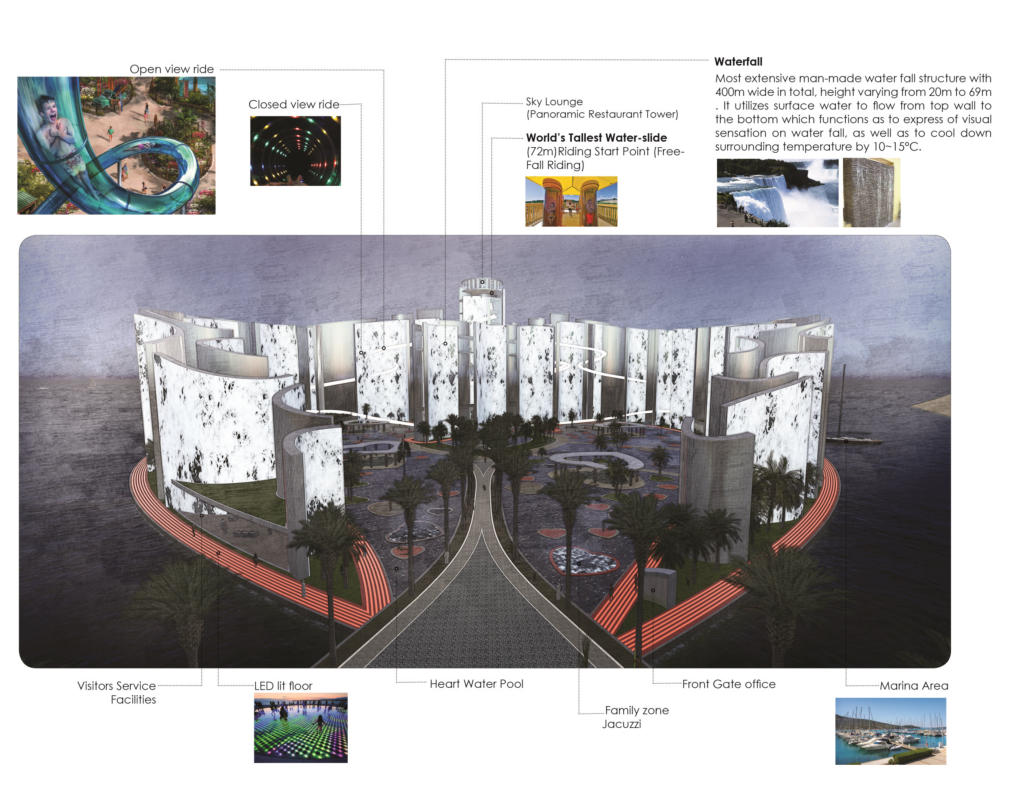
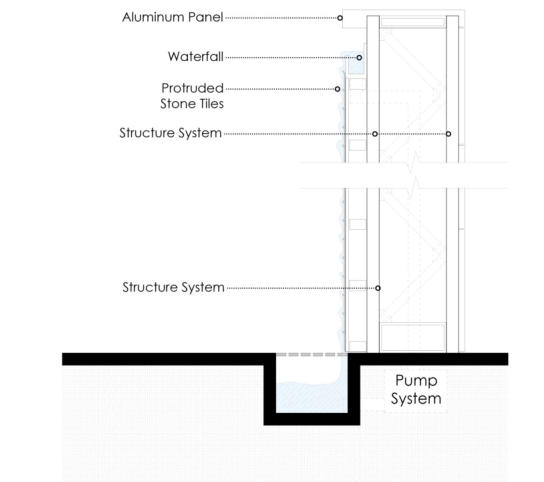
Perspective Views
In
these
given
conditions,
we
simply
think
of
finding
counterparts
to
balance
by
providing
things
that
are
not
common
in
the
region.
Simply,
we
think
of
making
cool
because
it
is
hot
and
as
the
area
is
vague
open
and
wide,
so
that
we
imagine
mountainous
environment.
With
the
given
condition
from
the
Municipality
that
the
symbolic
letter
written
in
Arabic,
‘Heart’
was
to
be
used,
we
further
developed
the
letter
to
incorporate
into
our
ideas
on
mountainous
structure with the letter in design process.
PSYCHOMETRICS CHART IN DUBAI
Psychometric
chart
could
be
barometer
to
check
the
quality
of
living
space.
The
comfort
zone
is
defined
as
the
range
within
occupants
are
satisfied
with
the
surrounding thermal conditions.
The
chart,
for
instance,
shows
weather
in
Dubai
for
a
typical
year
—
hourly
coordinates
of
temperature,
relative
humidity
and
wind
speeds
marked
in
blue.
Against
this
psychometric
plot,
any
design
strategy,
say
evaporative
cooling,
can
be
assessed
for
its
impact
on
human
comfort
(red
zone
extending
from
the yellow box).
WATERFALL SYSTEM SECTION
SCALE 1/50
Basic
sectional
view
is
to
show
the
easiness
on
structural
work
to
hold
water
pumping
system
at
each
structure
of
the
walls.
This
wall
is
not
self
standing
by
itself
but
it
will
be
built
with
others
around
together
to
hold
each
other.
Therefore
the
wall
will
be
connected
to
be stronger and stable.
COOL AIR BY WATERFALL & MORE
The
summers
in
Dubai
are
typically
hot
and
humid.
The
summer
temperatures
can
be
extreme
with
temperatures
reaching
up
to
49.0
°C/120.2
°F.
Sandstorms
periodically
occur
during
the
summer
months
in
Dubai
which
can
sometimes
last
for
several
days.
By
its
climate
condition,
we
intend
to
lower
the
temperature
down
by
15
°C
by
THE
WATER
FALL
SYSTEM
+ WATER COOLED CLOUD.
Bringing
the
image
of
coolness,
the
ice
and
its
form
of
broken
parts
are
employed.
The
suggested
Heart
form
was
used
to
make
a
boundary
to
guide
waterfall
structure
which
was
allocated
from
the
center
of
the
heart.
In
next,
each
form
was
extended
vertically
to
emulate
natural
mountains
to
be
a
man-made
waterfall
as
well as to include the highest water-slide.
Our
ideas
made
from
this
simple
approach
naturally
create
spaces
to
allocate
for
areas
such
as
cafeteria,
restaurant,
roof
garden
bars,
marina,
children
water
zone,
sky
lounge,
amphitheater,
jogging
walkway,
water
sports
area,
family
Jacuzzi
area,
and
so
on.
Furthermore,
the
wall
made
to
create
extensive
water
fall
was
developed
to
include
facilities
to
offer
accommodation
to
visitors as well.
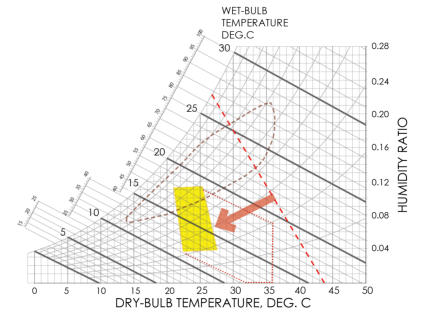
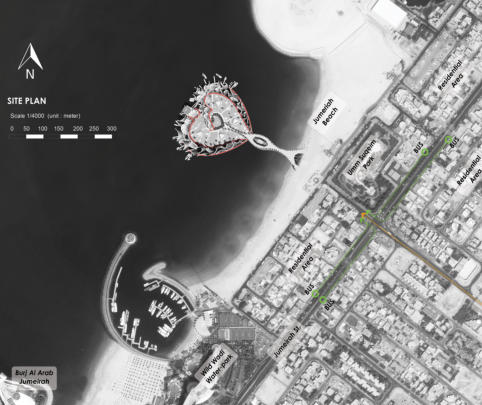
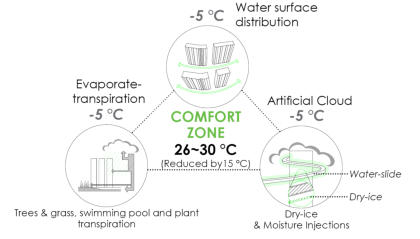
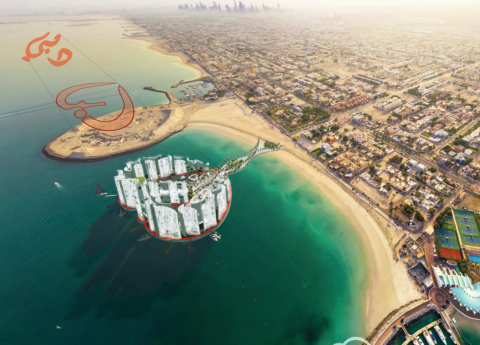
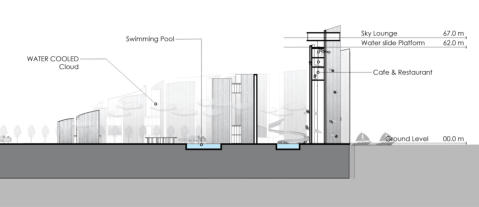

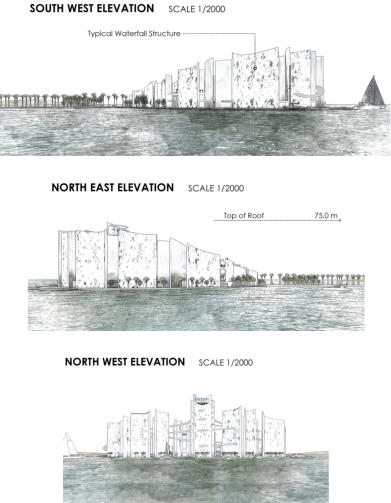
© 2018 by TheeAe Architecture & Interior Design
Dubai Heart Water Park Resort
46,050 sqm
1 Floor level
75 m
Jumeirah Beach, Dubai
Concept
Project :
Site Area :
Floors:
Height :
Location :
Status :
DUBAI HEART
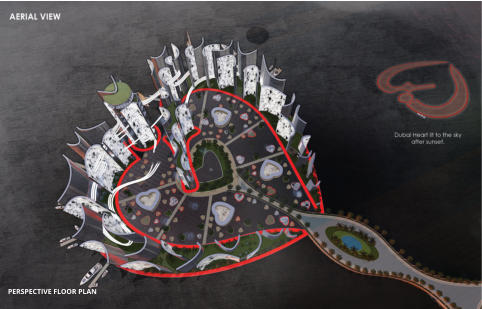

Designing
a
landmark
is
a
joy
for
architects
in
the
process
of
making
ideas.
Especially
themed
resort
water
park
is
not
one
of
kinds
that
architects
normally
do.
Rather,
it
is
very
unique
project
in
the
field
of
architectural
design
in
terms
of
the
size
and symbolic approaches to begin with.
Considering
regional
characteristics
of
climate
and
culture,
the
first
thing
we
have
to
come
up
with
was
how
to
identify
issues
and
problems
related
to
them.
Contextually
its
environment
is
vaguely
open
and
wide.
Its
climate
is
very
hot
during
summer.
In
addition,
the
required
condition
to
the
design
elements
was
to
achieve
the
title
of
being
the
greatest
man-made
waterfall
and
the
highest
water slides in the world.
SITE LOCATION
Site
Location
has
been
decided
at
Jumeirah
Beach,
because
it
is
located
closer
to
south
west
side
of
Dubai’s
Metropolitan
area
as
well
as
world
tourist
major
attraction
such
as
The
Palm
Jumeirah
and
The
World
Island.
Based
on
Dubai
Municipality
Major
project
Map,
The
site
will
also
get
an
advantage
to
connect
with
proposed
future
major
projects
which
are
race
course,
multi district center and recreational facilities.
TRANSPORTATION
In
terms
of
Public
transportation
connectivity,
the
site
is
about
3
Km
away
from
FGB
metro
station
and
5
min
walkable
from
Umm
Suqeim
Park
1
Bus
stop.
on
other
side,
the
site
will
be
easily
accessible
from
Beach
Tour
route by Big Bus B.
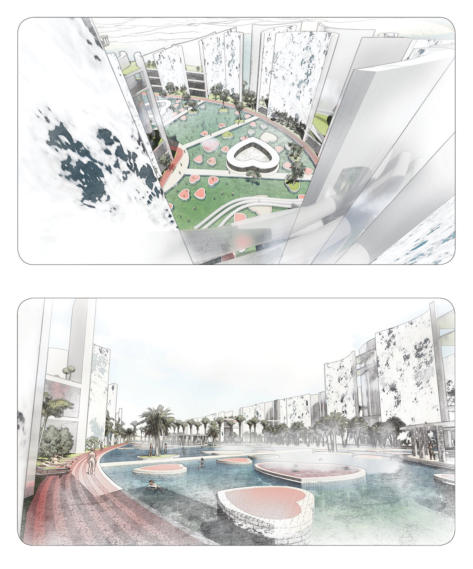
Perspective Views
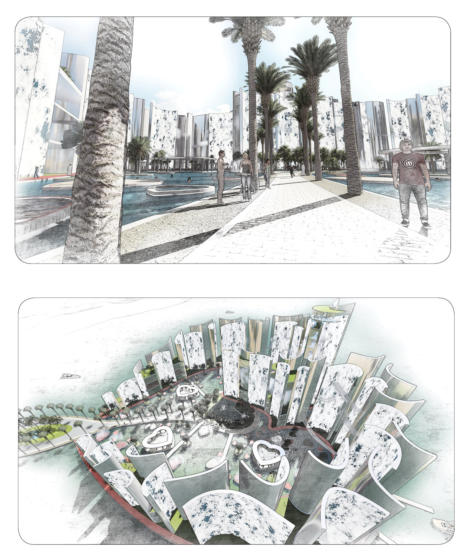

LONGITUDINAL SECTION
Light Show

